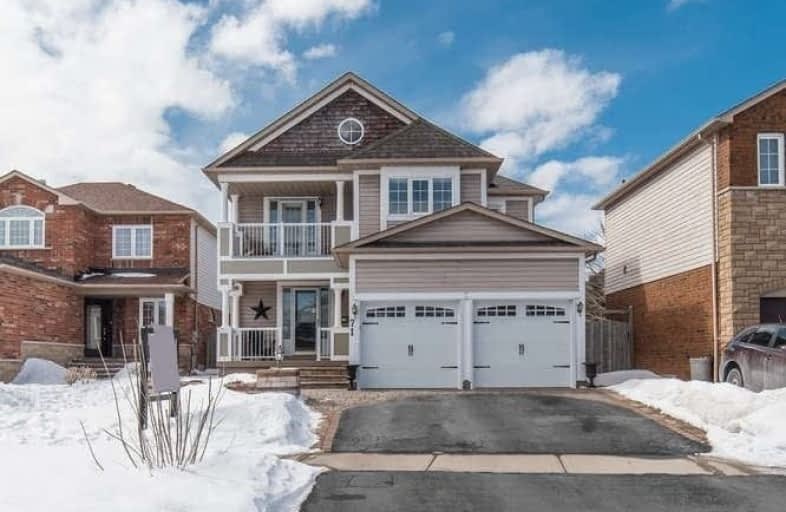Sold on Mar 06, 2019
Note: Property is not currently for sale or for rent.

-
Type: Detached
-
Style: 2-Storey
-
Lot Size: 39.73 x 112.65 Feet
-
Age: No Data
-
Taxes: $3,943 per year
-
Days on Site: 1 Days
-
Added: Sep 07, 2019 (1 day on market)
-
Updated:
-
Last Checked: 3 months ago
-
MLS®#: E4373740
-
Listed By: Right at home realty inc., brokerage
Located Close To Amenities With Easy Access To Major Roads. Charming 3 Bdrm, 3 Bath Home Boasting Hardwood Flooring Throughout Main & 2nd Levels, Eat-In Kitchen With Sep Dining, Gas Fireplace, M/Bdrm With 5 Pc Ensuite, W/In Closet & W/O To Balcony. Gas Stove, Newer Fridge, Washer & Dryer. Main Floor Laundry, 2 Tier Deck With 12'X12' Steel Gazebo, Landscaped Front. Roof, Garage Doors, Deck, Gazebo, 3 Appliances & M/Bdrm Shower Stall All New In 2018.
Extras
Incl: Refrigerator, Stove, B/In Dishwasher, Washer & Dryer, All Window Coverings & All Electrical Light Fixtures, Heating System, Central Vac, 2 Garage Door Openers, Steel Gazebo, Shed In Backyard.
Property Details
Facts for 71 Boswell Drive, Clarington
Status
Days on Market: 1
Last Status: Sold
Sold Date: Mar 06, 2019
Closed Date: May 27, 2019
Expiry Date: Jun 09, 2019
Sold Price: $570,000
Unavailable Date: Mar 06, 2019
Input Date: Mar 05, 2019
Property
Status: Sale
Property Type: Detached
Style: 2-Storey
Area: Clarington
Community: Bowmanville
Availability Date: 60/90/Tba
Inside
Bedrooms: 3
Bathrooms: 3
Kitchens: 1
Rooms: 7
Den/Family Room: No
Air Conditioning: Central Air
Fireplace: Yes
Laundry Level: Main
Central Vacuum: Y
Washrooms: 3
Building
Basement: Finished
Heat Type: Forced Air
Heat Source: Gas
Exterior: Vinyl Siding
Water Supply: Municipal
Special Designation: Unknown
Parking
Driveway: Pvt Double
Garage Spaces: 2
Garage Type: Attached
Covered Parking Spaces: 4
Total Parking Spaces: 6
Fees
Tax Year: 2018
Tax Legal Description: Pcl 6-1, Sec 40M1904; Lt 6, Pl 40M1904; Clarington
Taxes: $3,943
Land
Cross Street: Boswell & Hwy #2
Municipality District: Clarington
Fronting On: West
Pool: None
Sewer: Sewers
Lot Depth: 112.65 Feet
Lot Frontage: 39.73 Feet
Additional Media
- Virtual Tour: https://tours.homesinfocus.ca/public/vtour/display/1219689?idx=1
Rooms
Room details for 71 Boswell Drive, Clarington
| Type | Dimensions | Description |
|---|---|---|
| Kitchen Main | 3.08 x 4.92 | Ceramic Floor, Breakfast Bar, Combined W/Br |
| Breakfast Main | 3.08 x 4.92 | Ceramic Floor, W/O To Deck, Combined W/Kitchen |
| Dining Main | 2.15 x 3.32 | Ceramic Floor |
| Family Main | 3.56 x 5.35 | Hardwood Floor, Gas Fireplace |
| Master 2nd | 3.61 x 5.40 | Hardwood Floor, 5 Pc Bath, W/I Closet |
| 2nd Br 2nd | 3.10 x 4.41 | Hardwood Floor, Double Closet |
| 3rd Br 2nd | 3.18 x 3.48 | Hardwood Floor, Double Closet |
| Rec Lower | 4.64 x 6.25 | Laminate, L-Shaped Room |
| XXXXXXXX | XXX XX, XXXX |
XXXX XXX XXXX |
$XXX,XXX |
| XXX XX, XXXX |
XXXXXX XXX XXXX |
$XXX,XXX | |
| XXXXXXXX | XXX XX, XXXX |
XXXXXXX XXX XXXX |
|
| XXX XX, XXXX |
XXXXXX XXX XXXX |
$XXX,XXX |
| XXXXXXXX XXXX | XXX XX, XXXX | $570,000 XXX XXXX |
| XXXXXXXX XXXXXX | XXX XX, XXXX | $578,900 XXX XXXX |
| XXXXXXXX XXXXXXX | XXX XX, XXXX | XXX XXXX |
| XXXXXXXX XXXXXX | XXX XX, XXXX | $589,900 XXX XXXX |

Central Public School
Elementary: PublicWaverley Public School
Elementary: PublicDr Ross Tilley Public School
Elementary: PublicSt. Elizabeth Catholic Elementary School
Elementary: CatholicHoly Family Catholic Elementary School
Elementary: CatholicCharles Bowman Public School
Elementary: PublicCentre for Individual Studies
Secondary: PublicCourtice Secondary School
Secondary: PublicHoly Trinity Catholic Secondary School
Secondary: CatholicClarington Central Secondary School
Secondary: PublicBowmanville High School
Secondary: PublicSt. Stephen Catholic Secondary School
Secondary: Catholic- 2 bath
- 3 bed
34 Wellington Street, Clarington, Ontario • L1C 1V2 • Bowmanville



