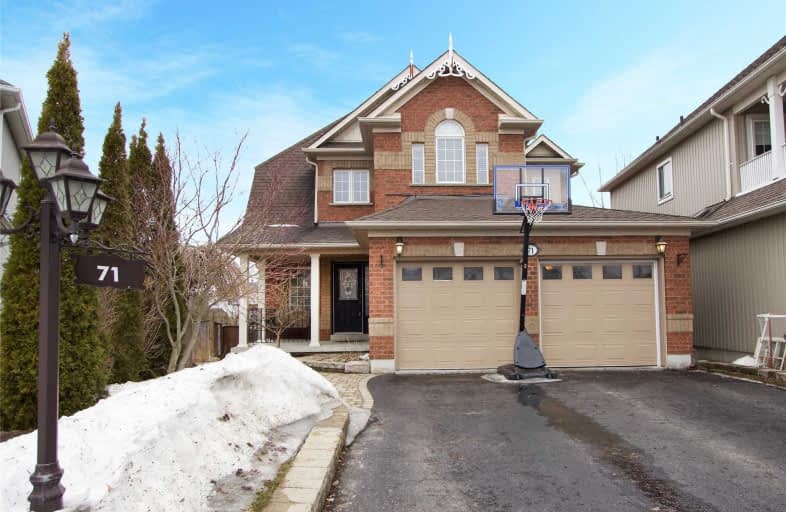Sold on May 01, 2019
Note: Property is not currently for sale or for rent.

-
Type: Detached
-
Style: 2-Storey
-
Size: 2000 sqft
-
Lot Size: 28.85 x 0 Feet
-
Age: 6-15 years
-
Taxes: $4,836 per year
-
Days on Site: 8 Days
-
Added: Sep 07, 2019 (1 week on market)
-
Updated:
-
Last Checked: 3 months ago
-
MLS®#: E4424507
-
Listed By: Keller williams energy real estate, brokerage
You Are Set For Living In This Stunning 4 Bedroom Family Home Located On Huge Landscaped Lot. Featuring Open Concept Living Room With Gas Fireplace, Bright Formal Dining Room, Large Eat-In Kitchen With Breakfast Bar & Walk-Out To Two Tier Deck With Hot Tub & Fenced Yard. Master Bedroom Features Walk-In Closet & 4Pc Ensuite. Finished Basement Boasts Stone Gas Fireplace, Custom Wet Bar With Granite Counter Tops, Home Theater, Office & So Much More!
Extras
This Home Has It All! Garage Is Drywalled With Gas Fireplace And Satellite Hook Ups! Walking Distance To Schools,Parks & More! Water Softener System Installed.Keller
Property Details
Facts for 71 Laking Drive, Clarington
Status
Days on Market: 8
Last Status: Sold
Sold Date: May 01, 2019
Closed Date: Jul 19, 2019
Expiry Date: Jun 30, 2019
Sold Price: $660,000
Unavailable Date: May 01, 2019
Input Date: Apr 23, 2019
Property
Status: Sale
Property Type: Detached
Style: 2-Storey
Size (sq ft): 2000
Age: 6-15
Area: Clarington
Community: Newcastle
Availability Date: Tba
Inside
Bedrooms: 4
Bathrooms: 3
Kitchens: 1
Rooms: 7
Den/Family Room: Yes
Air Conditioning: Central Air
Fireplace: Yes
Washrooms: 3
Building
Basement: Finished
Basement 2: Full
Heat Type: Forced Air
Heat Source: Gas
Exterior: Brick
Water Supply: Municipal
Special Designation: Unknown
Parking
Driveway: Pvt Double
Garage Spaces: 2
Garage Type: Attached
Covered Parking Spaces: 4
Total Parking Spaces: 6
Fees
Tax Year: 2019
Tax Legal Description: Plan 40M2166 Pt Lot 68 Rp 40R23087 Parts 1 And 2
Taxes: $4,836
Land
Cross Street: Harmer Drive & Lakin
Municipality District: Clarington
Fronting On: South
Pool: None
Sewer: Sewers
Lot Frontage: 28.85 Feet
Additional Media
- Virtual Tour: https://video214.com/play/o17dJd1n5lYQn7JkHMgUwQ/s/dark
Rooms
Room details for 71 Laking Drive, Clarington
| Type | Dimensions | Description |
|---|---|---|
| Living Main | 3.57 x 5.13 | Hardwood Floor, Open Concept, Gas Fireplace |
| Dining Main | 3.63 x 6.11 | Hardwood Floor, Open Concept, Window |
| Kitchen Main | 2.99 x 5.21 | Ceramic Floor, Eat-In Kitchen, W/O To Deck |
| Master 2nd | 4.56 x 5.23 | Broadloom, 4 Pc Ensuite, Large Window |
| 2nd Br 2nd | 3.62 x 4.49 | Hardwood Floor, Closet, Large Window |
| 3rd Br 2nd | 3.11 x 3.13 | Hardwood Floor, Closet, Large Window |
| 4th Br 2nd | 3.14 x 3.63 | Hardwood Floor, Closet, Large Window |
| Rec Bsmt | 6.07 x 9.08 | Broadloom, Wet Bar, Gas Fireplace |
| Office Bsmt | 2.56 x 2.93 | Broadloom, Above Grade Window, French Doors |
| XXXXXXXX | XXX XX, XXXX |
XXXX XXX XXXX |
$XXX,XXX |
| XXX XX, XXXX |
XXXXXX XXX XXXX |
$XXX,XXX | |
| XXXXXXXX | XXX XX, XXXX |
XXXXXXX XXX XXXX |
|
| XXX XX, XXXX |
XXXXXX XXX XXXX |
$XXX,XXX |
| XXXXXXXX XXXX | XXX XX, XXXX | $660,000 XXX XXXX |
| XXXXXXXX XXXXXX | XXX XX, XXXX | $665,000 XXX XXXX |
| XXXXXXXX XXXXXXX | XXX XX, XXXX | XXX XXXX |
| XXXXXXXX XXXXXX | XXX XX, XXXX | $685,000 XXX XXXX |

Orono Public School
Elementary: PublicThe Pines Senior Public School
Elementary: PublicJohn M James School
Elementary: PublicSt. Joseph Catholic Elementary School
Elementary: CatholicSt. Francis of Assisi Catholic Elementary School
Elementary: CatholicNewcastle Public School
Elementary: PublicCentre for Individual Studies
Secondary: PublicClarke High School
Secondary: PublicHoly Trinity Catholic Secondary School
Secondary: CatholicClarington Central Secondary School
Secondary: PublicBowmanville High School
Secondary: PublicSt. Stephen Catholic Secondary School
Secondary: Catholic- 3 bath
- 4 bed
- 2500 sqft
129 North Street, Clarington, Ontario • L1B 1H9 • Newcastle



