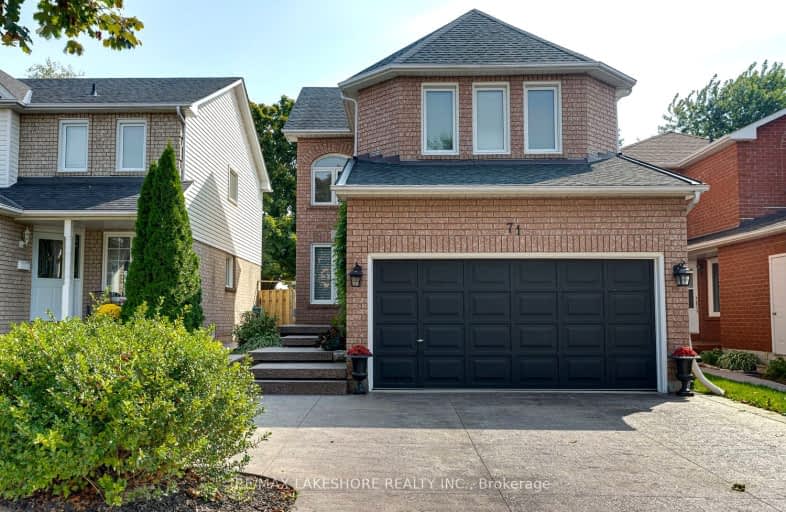Somewhat Walkable
- Some errands can be accomplished on foot.
Bikeable
- Some errands can be accomplished on bike.

Central Public School
Elementary: PublicVincent Massey Public School
Elementary: PublicSt. Elizabeth Catholic Elementary School
Elementary: CatholicHarold Longworth Public School
Elementary: PublicCharles Bowman Public School
Elementary: PublicDuke of Cambridge Public School
Elementary: PublicCentre for Individual Studies
Secondary: PublicCourtice Secondary School
Secondary: PublicHoly Trinity Catholic Secondary School
Secondary: CatholicClarington Central Secondary School
Secondary: PublicBowmanville High School
Secondary: PublicSt. Stephen Catholic Secondary School
Secondary: Catholic-
Rotory Park
Queen and Temperence, Bowmanville ON 1.48km -
Baseline Park
Baseline Rd Martin Rd, Bowmanville ON 3.08km -
Bowmanville Dog Park
Port Darlington Rd (West Beach Rd), Bowmanville ON 3.81km
-
TD Bank Financial Group
570 Longworth Ave, Bowmanville ON L1C 0H4 0.81km -
TD Bank Financial Group
2379 Hwy 2, Bowmanville ON L1C 5A3 2.1km -
RBC Royal Bank
156 Trudeau Dr, Bowmanville ON L1C 4J3 1.3km
- 4 bath
- 4 bed
- 2000 sqft
26 Kenneth Cole Drive, Clarington, Ontario • L1C 3K2 • Bowmanville














