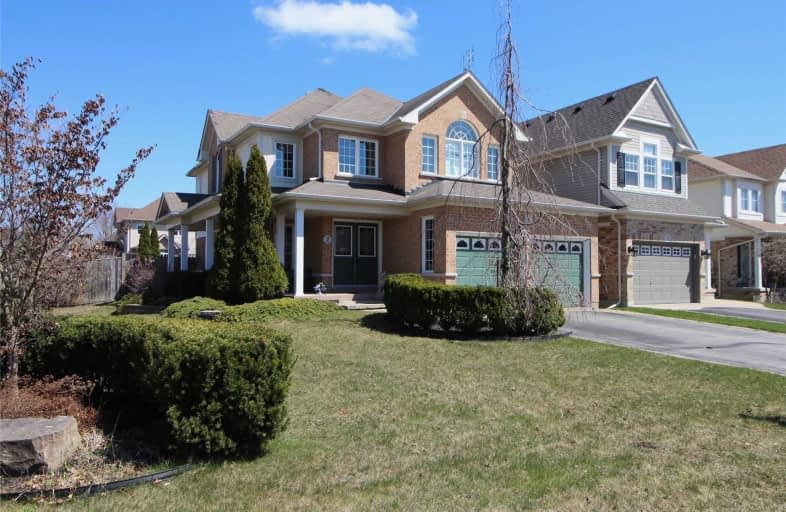
Courtice Intermediate School
Elementary: Public
0.52 km
Monsignor Leo Cleary Catholic Elementary School
Elementary: Catholic
1.48 km
Lydia Trull Public School
Elementary: Public
1.46 km
Dr Emily Stowe School
Elementary: Public
1.56 km
Courtice North Public School
Elementary: Public
0.48 km
Good Shepherd Catholic Elementary School
Elementary: Catholic
1.79 km
Monsignor John Pereyma Catholic Secondary School
Secondary: Catholic
6.20 km
Courtice Secondary School
Secondary: Public
0.54 km
Holy Trinity Catholic Secondary School
Secondary: Catholic
2.18 km
Clarington Central Secondary School
Secondary: Public
6.26 km
Eastdale Collegiate and Vocational Institute
Secondary: Public
3.96 km
Maxwell Heights Secondary School
Secondary: Public
6.03 km














