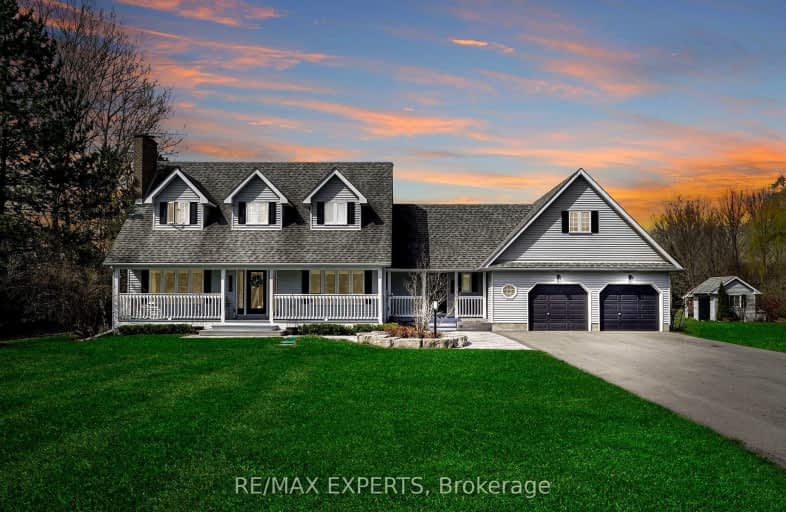Car-Dependent
- Almost all errands require a car.
Somewhat Bikeable
- Most errands require a car.

North Hope Central Public School
Elementary: PublicKirby Centennial Public School
Elementary: PublicOrono Public School
Elementary: PublicThe Pines Senior Public School
Elementary: PublicMillbrook/South Cavan Public School
Elementary: PublicNewcastle Public School
Elementary: PublicCentre for Individual Studies
Secondary: PublicClarke High School
Secondary: PublicPort Hope High School
Secondary: PublicClarington Central Secondary School
Secondary: PublicBowmanville High School
Secondary: PublicSt. Stephen Catholic Secondary School
Secondary: Catholic-
Black Dog Bar & Grill
6065 Taunton Road, Clarington, ON L0B 1M0 10.61km -
Moody's Bar & Grill
3 Tupper Street, Millbrook, ON L0A 1G0 13.48km -
Castle John's
789 King Ave E, Newcastle, ON L1B 1K8 14.15km
-
Screaming Goat Café
1166 5th line, Port Hope, ON L0A 1J0 7.46km -
Tim Horton's
8262 Highway 35, Orono, ON L0B 1M0 8.21km -
Black Dog Bar & Grill
6065 Taunton Road, Clarington, ON L0B 1M0 10.61km
-
Millbrook Pharmacy
8 King E, Millbrook, ON L0A 1G0 13.36km -
Shoppers Drugmart
1 King Avenue E, Newcastle, ON L1B 1H3 14.87km -
Pharmasave
60 Ontario Street, Port Hope, ON L1A 2T8 19.96km
-
Screaming Goat Café
1166 5th line, Port Hope, ON L0A 1J0 7.46km -
Screaming Goat Supper Club
1166 5th Line, Port Hope, ON L0A 1J0 7.8km -
Black Dog Bar & Grill
6065 Taunton Road, Clarington, ON L0B 1M0 10.61km
-
Northumberland Mall
1111 Elgin Street W, Cobourg, ON K9A 5H7 26.21km -
Lansdowne Place
645 Lansdowne Street W, Peterborough, ON K9J 7Y5 30.9km -
Peterborough Square
360 George Street N, Peterborough, ON K9H 7E7 33.21km
-
Foodland
Hwy 35 & 48, Coboconk, ON K0M 1K0 70.81km -
Orono's General Store
5331 Main Street, Clarington, ON L0B 10.85km -
Palmieri's No Frills
80 King Avenue E, Newcastle, ON L1B 1H6 14.93km
-
Liquor Control Board of Ontario
879 Lansdowne Street W, Peterborough, ON K9J 1Z5 30.41km -
The Beer Store
570 Lansdowne Street W, Peterborough, ON K9J 1Y9 31.16km -
The Beer Store
200 Ritson Road N, Oshawa, ON L1H 5J8 31.46km
-
ONroute Port Hope
Highway 401 Eastbound Between Exit, Suite 448, Port Hope, ON L0A 1B0 12.65km -
ONroute
3962 Highway 401 Westbound, Unit 2, Newcastle, ON L1B 1C2 14.78km -
Esso
17188 Vivian Drive, Newcastle, ON L1B 1L9 13.41km
-
Port Hope Drive In
2141 Theatre Road, Cobourg, ON K9A 4J7 23.98km -
Cineplex Odeon
1351 Grandview Street N, Oshawa, ON L1K 0G1 28.11km -
Regent Theatre
50 King Street E, Oshawa, ON L1H 1B4 32.04km
-
Clarington Public Library
2950 Courtice Road, Courtice, ON L1E 2H8 25.47km -
Oshawa Public Library, McLaughlin Branch
65 Bagot Street, Oshawa, ON L1H 1N2 32.43km -
Peterborough Public Library
345 Aylmer Street N, Peterborough, ON K9H 3V7 33.05km
-
Lakeridge Health
47 Liberty Street S, Bowmanville, ON L1C 2N4 19.68km -
Northumberland Hills Hospital
1000 Depalma Drive, Cobourg, ON K9A 5W6 26.08km -
Peterborough Regional Health Centre
1 Hospital Drive, Peterborough, ON K9J 7C6 31.91km
-
Orono Park: Address, Phone Number
Clarington ON 11.14km -
Millbrook Fair
Millbrook ON 12.49km -
Windstone Ridge Dog Park
Newtonville ON 12.6km
-
CIBC
72 King Ave W, Newcastle ON L1B 1H7 14.92km -
TD Bank Financial Group
570 Longworth Ave, Bowmanville ON L1C 0H4 18.6km -
BMO Bank of Montreal
243 King St E, Bowmanville ON L1C 3X1 19.18km




