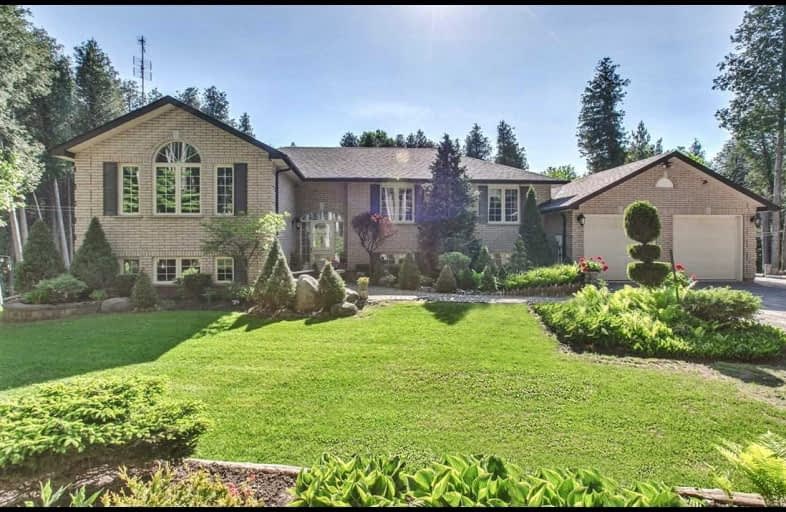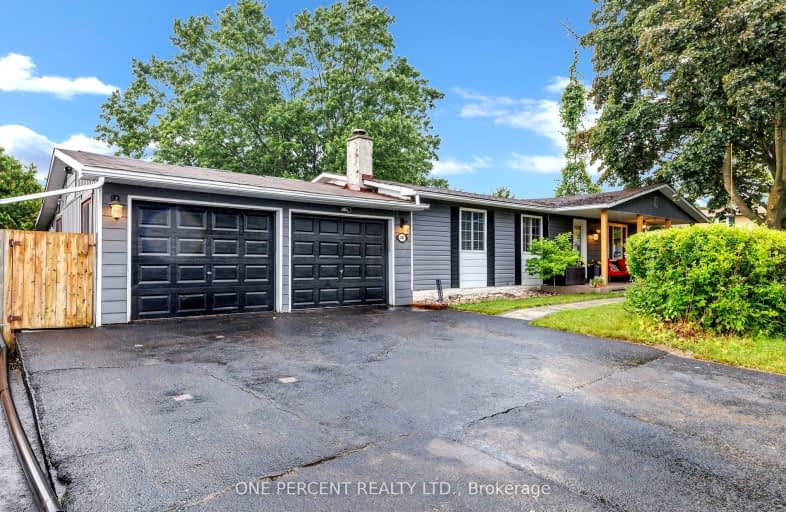Sold on Feb 08, 2019
Note: Property is not currently for sale or for rent.

-
Type: Detached
-
Style: Bungalow-Raised
-
Lot Size: 4.64 x 0 Acres
-
Age: No Data
-
Taxes: $6,108 per year
-
Days on Site: 72 Days
-
Added: Nov 28, 2018 (2 months on market)
-
Updated:
-
Last Checked: 3 months ago
-
MLS®#: E4313018
-
Listed By: Re/max jazz inc., brokerage
*Original Owners Selling This 3+1 Bdrm Raised Bungalow Set In The Trees W/Trout Stream *4.64 Private Acres Well Set Back From The Road Offering The Ultimate In Privacy, Minutes To 407 & North Of Bowmanville *Keuning Built In 1997 W/Attached Over-Sized Garage & Convenient Stairwell Access To The Partially Finished Base't W/Lots Of A/Grade Windows *Open Concept Kitchen, Dining & Living Area W/Centre Island, Brkfst Bar & W/O To 10X20 Deck O'looking
Extras
A Southern Exposure & Volley Ball Court To The Rear *Separate Family Rm W/Cathedral Ceiling & French Door *3-Pc Ensuite Off The Mstr Plus Main Bath Combined W/Mnflr Ldry *Artesian 56' Drilled Well, Upgraded Shingles 2016, Oil Tank 2017
Property Details
Facts for 7150 Leskard Road, Clarington
Status
Days on Market: 72
Last Status: Sold
Sold Date: Feb 08, 2019
Closed Date: Apr 30, 2019
Expiry Date: Feb 28, 2019
Sold Price: $874,900
Unavailable Date: Feb 08, 2019
Input Date: Nov 28, 2018
Property
Status: Sale
Property Type: Detached
Style: Bungalow-Raised
Area: Clarington
Community: Rural Clarington
Availability Date: 60-90 Days/Tba
Inside
Bedrooms: 3
Bedrooms Plus: 1
Bathrooms: 2
Kitchens: 1
Rooms: 7
Den/Family Room: Yes
Air Conditioning: Central Air
Fireplace: No
Laundry Level: Main
Central Vacuum: Y
Washrooms: 2
Utilities
Electricity: Yes
Gas: No
Cable: No
Telephone: Yes
Building
Basement: Part Fin
Basement 2: Sep Entrance
Heat Type: Forced Air
Heat Source: Oil
Exterior: Brick
Elevator: N
UFFI: No
Energy Certificate: N
Green Verification Status: N
Water Supply Type: Drilled Well
Water Supply: Well
Special Designation: Unknown
Other Structures: Garden Shed
Retirement: N
Parking
Driveway: Private
Garage Spaces: 2
Garage Type: Attached
Covered Parking Spaces: 10
Fees
Tax Year: 2018
Tax Legal Description: Pt Lt 31 Conc 7 Clarke, Part 1 On 10R3502**
Taxes: $6,108
Highlights
Feature: Level
Feature: River/Stream
Feature: Sloping
Feature: Wooded/Treed
Land
Cross Street: Taunton/Leskard
Municipality District: Clarington
Fronting On: West
Parcel Number: 267220185
Pool: None
Sewer: Septic
Lot Frontage: 4.64 Acres
Lot Irregularities: North-West Corner Of
Acres: 2-4.99
Zoning: Res
Waterfront: None
Additional Media
- Virtual Tour: https://www.tourbuzz.net/public/vtour/display/1050590?idx=1#!/
Rooms
Room details for 7150 Leskard Road, Clarington
| Type | Dimensions | Description |
|---|---|---|
| Kitchen Ground | 4.04 x 4.92 | Centre Island, Pantry, Ceramic Floor |
| Dining Ground | 3.67 x 3.71 | W/O To Deck, Broadloom, Open Concept |
| Living Ground | 3.53 x 3.79 | Picture Window, Broadloom, Open Concept |
| Family Ground | 4.09 x 4.92 | Vaulted Ceiling, French Doors, Broadloom |
| Master Ground | 3.58 x 4.86 | 3 Pc Ensuite, His/Hers Closets, Mirrored Closet |
| 2nd Br Ground | 3.18 x 3.55 | Mirrored Closet, Broadloom, East View |
| 3rd Br Ground | 3.59 x 3.60 | Mirrored Closet, Broadloom, East View |
| 4th Br Bsmt | 3.21 x 3.41 | Above Grade Window, Mirrored Closet, Broadloom |
| Rec Bsmt | 7.76 x 9.85 | Irregular Rm, Above Grade Window, Partly Finished |
| Media/Ent Bsmt | 3.92 x 4.75 | Above Grade Window, Broadloom, Separate Rm |
| Workshop Bsmt | 3.54 x 3.93 | Above Grade Window, Concrete Floor, Partly Finished |
| Utility Bsmt | 3.86 x 5.22 | Access To Garage, Tile Floor, Partly Finished |
| XXXXXXXX | XXX XX, XXXX |
XXXX XXX XXXX |
$XXX,XXX |
| XXX XX, XXXX |
XXXXXX XXX XXXX |
$XXX,XXX | |
| XXXXXXXX | XXX XX, XXXX |
XXXXXXX XXX XXXX |
|
| XXX XX, XXXX |
XXXXXX XXX XXXX |
$XXX,XXX | |
| XXXXXXXX | XXX XX, XXXX |
XXXXXXX XXX XXXX |
|
| XXX XX, XXXX |
XXXXXX XXX XXXX |
$XXX,XXX | |
| XXXXXXXX | XXX XX, XXXX |
XXXXXXX XXX XXXX |
|
| XXX XX, XXXX |
XXXXXX XXX XXXX |
$XXX,XXX |
| XXXXXXXX XXXX | XXX XX, XXXX | $874,900 XXX XXXX |
| XXXXXXXX XXXXXX | XXX XX, XXXX | $874,900 XXX XXXX |
| XXXXXXXX XXXXXXX | XXX XX, XXXX | XXX XXXX |
| XXXXXXXX XXXXXX | XXX XX, XXXX | $879,900 XXX XXXX |
| XXXXXXXX XXXXXXX | XXX XX, XXXX | XXX XXXX |
| XXXXXXXX XXXXXX | XXX XX, XXXX | $895,900 XXX XXXX |
| XXXXXXXX XXXXXXX | XXX XX, XXXX | XXX XXXX |
| XXXXXXXX XXXXXX | XXX XX, XXXX | $939,900 XXX XXXX |

Kirby Centennial Public School
Elementary: PublicOrono Public School
Elementary: PublicThe Pines Senior Public School
Elementary: PublicJohn M James School
Elementary: PublicSt. Elizabeth Catholic Elementary School
Elementary: CatholicHarold Longworth Public School
Elementary: PublicCentre for Individual Studies
Secondary: PublicClarke High School
Secondary: PublicCourtice Secondary School
Secondary: PublicClarington Central Secondary School
Secondary: PublicBowmanville High School
Secondary: PublicSt. Stephen Catholic Secondary School
Secondary: Catholic- 2 bath
- 3 bed
- 1500 sqft



