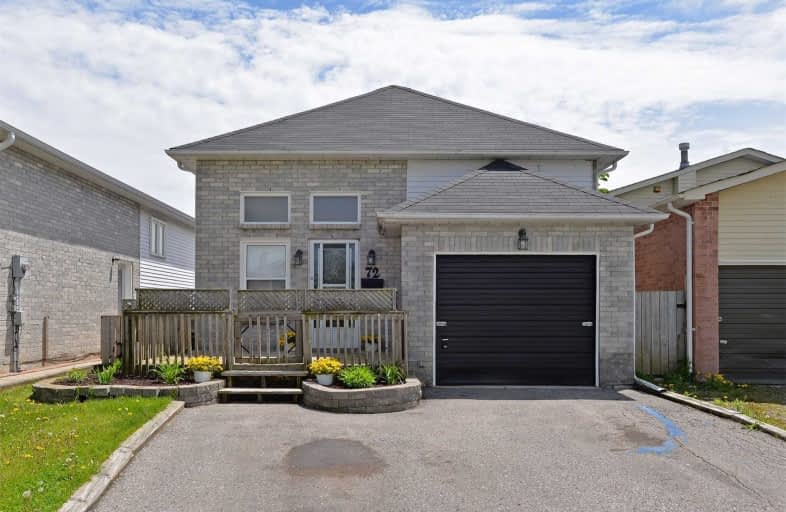Sold on Jun 11, 2019
Note: Property is not currently for sale or for rent.

-
Type: Link
-
Style: Bungalow-Raised
-
Lot Size: 30 x 100 Feet
-
Age: 31-50 years
-
Taxes: $3,055 per year
-
Days on Site: 12 Days
-
Added: Sep 07, 2019 (1 week on market)
-
Updated:
-
Last Checked: 3 months ago
-
MLS®#: E4467900
-
Listed By: Sutton group-heritage realty inc., brokerage
Fantastic Four Bedroom Plus Den Raised Bungalow!! Located On A Quiet Crescent. Minutes To 401 And 407 For Easy Commuting Close Proximity To Schools, Recreation Centre And Public Transit. Large Eat In Kitchen Open To Living Room Living Room. Great Sized Backyard With New Fencing And Deck. Family Friendly And Ready To Call Your Own.
Extras
*Newer Fence, Deck And Windows. Incl All Light Fixtures, All Window Coverings, Appliances.
Property Details
Facts for 72 Broadlands Crescent, Clarington
Status
Days on Market: 12
Last Status: Sold
Sold Date: Jun 11, 2019
Closed Date: Aug 20, 2019
Expiry Date: Aug 30, 2019
Sold Price: $430,000
Unavailable Date: Jun 11, 2019
Input Date: May 30, 2019
Property
Status: Sale
Property Type: Link
Style: Bungalow-Raised
Age: 31-50
Area: Clarington
Community: Courtice
Availability Date: Tbd
Inside
Bedrooms: 4
Bathrooms: 2
Kitchens: 1
Rooms: 8
Den/Family Room: No
Air Conditioning: Central Air
Fireplace: No
Laundry Level: Lower
Washrooms: 2
Building
Basement: Finished
Heat Type: Forced Air
Heat Source: Gas
Exterior: Alum Siding
Exterior: Brick
Water Supply: Municipal
Special Designation: Unknown
Parking
Driveway: Private
Garage Spaces: 1
Garage Type: Built-In
Covered Parking Spaces: 2
Total Parking Spaces: 3
Fees
Tax Year: 2018
Tax Legal Description: Plc 33-2 Sec 10M783; Pt Lt 33
Taxes: $3,055
Highlights
Feature: Fenced Yard
Feature: Public Transit
Feature: Rec Centre
Land
Cross Street: Trulls / Devondale
Municipality District: Clarington
Fronting On: North
Pool: None
Sewer: Sewers
Lot Depth: 100 Feet
Lot Frontage: 30 Feet
Acres: < .50
Additional Media
- Virtual Tour: http://tours.bizzimage.com/ub/139812
Rooms
Room details for 72 Broadlands Crescent, Clarington
| Type | Dimensions | Description |
|---|---|---|
| Kitchen Lower | 3.20 x 6.32 | Family Size Kitchen, Large Window, Ceramic Floor |
| Living Lower | 3.20 x 5.12 | Broadloom, Open Concept, O/Looks Backyard |
| Master Upper | 3.13 x 4.37 | Laminate, Double Closet, O/Looks Backyard |
| 2nd Br Upper | 3.68 x 2.70 | Laminate, Closet, Window |
| 3rd Br Upper | 2.67 x 2.40 | Laminate, Closet, Window |
| 4th Br Upper | 2.67 x 2.42 | Laminate, Closet, Window |
| Den Upper | 3.04 x 3.98 | Laminate, Closet |
| Powder Rm In Betwn | - |
| XXXXXXXX | XXX XX, XXXX |
XXXX XXX XXXX |
$XXX,XXX |
| XXX XX, XXXX |
XXXXXX XXX XXXX |
$XXX,XXX | |
| XXXXXXXX | XXX XX, XXXX |
XXXX XXX XXXX |
$XXX,XXX |
| XXX XX, XXXX |
XXXXXX XXX XXXX |
$XXX,XXX |
| XXXXXXXX XXXX | XXX XX, XXXX | $430,000 XXX XXXX |
| XXXXXXXX XXXXXX | XXX XX, XXXX | $399,000 XXX XXXX |
| XXXXXXXX XXXX | XXX XX, XXXX | $327,000 XXX XXXX |
| XXXXXXXX XXXXXX | XXX XX, XXXX | $329,900 XXX XXXX |

Courtice Intermediate School
Elementary: PublicMonsignor Leo Cleary Catholic Elementary School
Elementary: CatholicS T Worden Public School
Elementary: PublicLydia Trull Public School
Elementary: PublicDr Emily Stowe School
Elementary: PublicCourtice North Public School
Elementary: PublicMonsignor John Pereyma Catholic Secondary School
Secondary: CatholicCourtice Secondary School
Secondary: PublicHoly Trinity Catholic Secondary School
Secondary: CatholicEastdale Collegiate and Vocational Institute
Secondary: PublicO'Neill Collegiate and Vocational Institute
Secondary: PublicMaxwell Heights Secondary School
Secondary: Public

