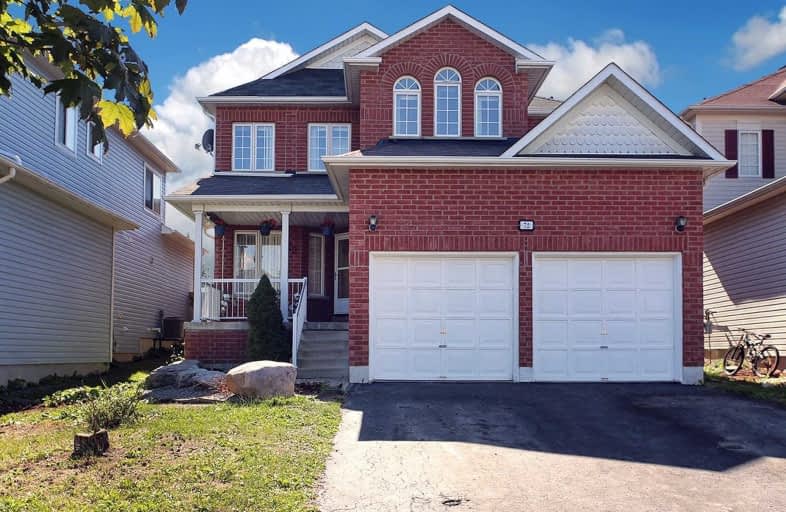Sold on Sep 02, 2020
Note: Property is not currently for sale or for rent.

-
Type: Detached
-
Style: 2-Storey
-
Size: 2000 sqft
-
Lot Size: 39.37 x 105.15 Feet
-
Age: No Data
-
Taxes: $4,651 per year
-
Days on Site: 13 Days
-
Added: Aug 20, 2020 (1 week on market)
-
Updated:
-
Last Checked: 3 months ago
-
MLS®#: E4879840
-
Listed By: Century 21 regal realty inc., brokerage
Don't Miss This Beautiful All Brick Two Car Garage Family Home Located In High Demand North Bowmanville. Open Concept Spacious Living And Dining Rooms. Bright Eat-In Kitchen With W/O To Backyard. No Neighbours Behind. Large Family Room W/Gas Fireplace. Double Door Entrance To Huge Master W/4 Pc Ensuite, Jacuzzi Tub And W/I Closet. Steps From Harold Longworth Public School. Close To Shopping, Transit And Minutes From 401
Extras
Brand New Stainless Steel Kitchen Appliances (Fridge, Stove, B/I Dishwasher), Washer & Dryer. Central Air Conditioning. All Existing Light Fxtures And Window Coverings. New Furnace (2020), Hwt Tank (Owned).
Property Details
Facts for 72 Rickaby Street, Clarington
Status
Days on Market: 13
Last Status: Sold
Sold Date: Sep 02, 2020
Closed Date: Oct 30, 2020
Expiry Date: Nov 20, 2020
Sold Price: $725,000
Unavailable Date: Sep 02, 2020
Input Date: Aug 20, 2020
Property
Status: Sale
Property Type: Detached
Style: 2-Storey
Size (sq ft): 2000
Area: Clarington
Community: Bowmanville
Availability Date: 60/Tba
Inside
Bedrooms: 4
Bathrooms: 3
Kitchens: 1
Rooms: 8
Den/Family Room: Yes
Air Conditioning: Central Air
Fireplace: Yes
Laundry Level: Main
Central Vacuum: N
Washrooms: 3
Utilities
Electricity: Yes
Gas: Yes
Cable: Yes
Telephone: Yes
Building
Basement: Full
Heat Type: Forced Air
Heat Source: Gas
Exterior: Brick
Water Supply: Municipal
Special Designation: Unknown
Parking
Driveway: Pvt Double
Garage Spaces: 2
Garage Type: Attached
Covered Parking Spaces: 4
Total Parking Spaces: 6
Fees
Tax Year: 2020
Tax Legal Description: Plan 40M2096 Lot 38
Taxes: $4,651
Highlights
Feature: Fenced Yard
Feature: Public Transit
Feature: School
Land
Cross Street: Liberty/Longworth
Municipality District: Clarington
Fronting On: East
Pool: None
Sewer: Sewers
Lot Depth: 105.15 Feet
Lot Frontage: 39.37 Feet
Zoning: Residential
Additional Media
- Virtual Tour: https://www.ivrtours.com/gallery.php?tourid=25317&unbranded=true
Rooms
Room details for 72 Rickaby Street, Clarington
| Type | Dimensions | Description |
|---|---|---|
| Living Main | 3.04 x 3.81 | O/Looks Dining, Open Concept |
| Dining Main | 3.23 x 3.35 | O/Looks Living, Open Concept |
| Family Main | 4.57 x 5.18 | O/Looks Backyard, Open Concept, Gas Fireplace |
| Kitchen Main | 3.35 x 5.48 | Ceramic Floor, Eat-In Kitchen, W/O To Deck |
| Master 2nd | 3.40 x 5.53 | Double Doors, 4 Pc Ensuite, W/I Closet |
| 2nd Br 2nd | 3.30 x 3.65 | Closet, Window |
| 3rd Br 2nd | 3.05 x 3.05 | Closet, Vaulted Ceiling |
| 4th Br 2nd | 3.23 x 3.35 | Closet, Window |
| XXXXXXXX | XXX XX, XXXX |
XXXX XXX XXXX |
$XXX,XXX |
| XXX XX, XXXX |
XXXXXX XXX XXXX |
$XXX,XXX | |
| XXXXXXXX | XXX XX, XXXX |
XXXXXXX XXX XXXX |
|
| XXX XX, XXXX |
XXXXXX XXX XXXX |
$XXX,XXX | |
| XXXXXXXX | XXX XX, XXXX |
XXXX XXX XXXX |
$XXX,XXX |
| XXX XX, XXXX |
XXXXXX XXX XXXX |
$XXX,XXX |
| XXXXXXXX XXXX | XXX XX, XXXX | $725,000 XXX XXXX |
| XXXXXXXX XXXXXX | XXX XX, XXXX | $639,900 XXX XXXX |
| XXXXXXXX XXXXXXX | XXX XX, XXXX | XXX XXXX |
| XXXXXXXX XXXXXX | XXX XX, XXXX | $639,900 XXX XXXX |
| XXXXXXXX XXXX | XXX XX, XXXX | $640,000 XXX XXXX |
| XXXXXXXX XXXXXX | XXX XX, XXXX | $629,800 XXX XXXX |

Central Public School
Elementary: PublicJohn M James School
Elementary: PublicSt. Elizabeth Catholic Elementary School
Elementary: CatholicHarold Longworth Public School
Elementary: PublicCharles Bowman Public School
Elementary: PublicDuke of Cambridge Public School
Elementary: PublicCentre for Individual Studies
Secondary: PublicClarke High School
Secondary: PublicHoly Trinity Catholic Secondary School
Secondary: CatholicClarington Central Secondary School
Secondary: PublicBowmanville High School
Secondary: PublicSt. Stephen Catholic Secondary School
Secondary: Catholic- 2 bath
- 4 bed
53 Duke Street, Clarington, Ontario • L1C 2V4 • Bowmanville



