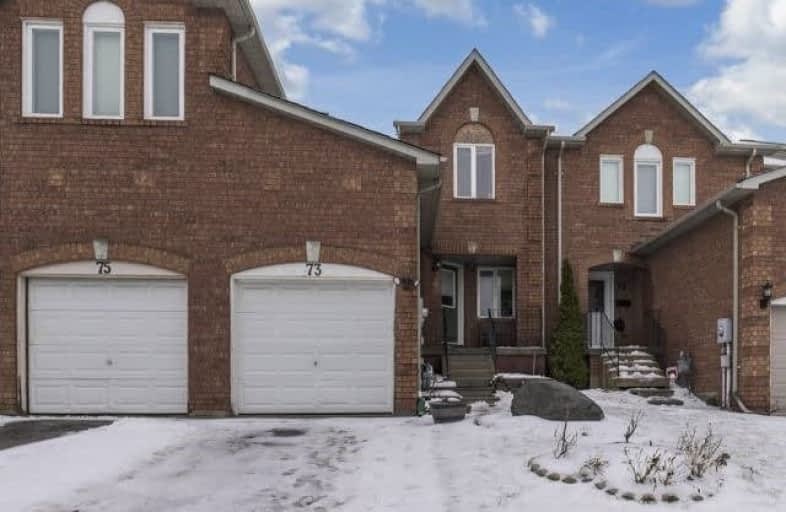Sold on Jul 08, 2018
Note: Property is not currently for sale or for rent.

-
Type: Att/Row/Twnhouse
-
Style: 2-Storey
-
Lot Size: 19.69 x 109.91 Feet
-
Age: No Data
-
Taxes: $3,120 per year
-
Days on Site: 30 Days
-
Added: Sep 07, 2019 (4 weeks on market)
-
Updated:
-
Last Checked: 3 months ago
-
MLS®#: E4158810
-
Listed By: One percent realty ltd., brokerage
Beautiful, 3 Bedroom 3 Bath Townhome, One Of The Larger Models, A Rare Find In This Area *** 4Pc Ensuite And W/I Closet In Master *** Close Proximity To Both Public And Catholic Schools, Go Bus, Local Transit And Proposed Go Station Practically Outside Your Door. Just Move In And Start Enjoying The Neighbourhood. * Priced To Sell * !
Extras
Newer Ac And Newer Furnace (2016), Whole House Water Filter System. Incl: Fridge, Stove, Dishwasher, Washer, Dryer, Light Fixtures, Window Covers. Hwt Rental
Property Details
Facts for 73 Landerville Lane, Clarington
Status
Days on Market: 30
Last Status: Sold
Sold Date: Jul 08, 2018
Closed Date: Oct 03, 2018
Expiry Date: Aug 31, 2018
Sold Price: $365,000
Unavailable Date: Jul 08, 2018
Input Date: Jun 12, 2018
Prior LSC: Listing with no contract changes
Property
Status: Sale
Property Type: Att/Row/Twnhouse
Style: 2-Storey
Area: Clarington
Community: Bowmanville
Availability Date: 90-120-Tbd
Inside
Bedrooms: 3
Bathrooms: 3
Kitchens: 1
Rooms: 6
Den/Family Room: Yes
Air Conditioning: Central Air
Fireplace: No
Laundry Level: Lower
Central Vacuum: N
Washrooms: 3
Utilities
Electricity: Yes
Gas: Yes
Cable: Yes
Telephone: Yes
Building
Basement: Finished
Heat Type: Forced Air
Heat Source: Gas
Exterior: Brick
Exterior: Vinyl Siding
Elevator: N
UFFI: No
Water Supply: Municipal
Special Designation: Unknown
Retirement: N
Parking
Driveway: Mutual
Garage Spaces: 1
Garage Type: Attached
Covered Parking Spaces: 2
Total Parking Spaces: 2
Fees
Tax Year: 2017
Tax Legal Description: Pcl 28-4 Sec 40M1796; Pt Blk 28 Pl 40M1796
Taxes: $3,120
Highlights
Feature: Park
Feature: Place Of Worship
Feature: Public Transit
Feature: Rec Centre
Feature: School
Land
Cross Street: Aspen Springs And We
Municipality District: Clarington
Fronting On: North
Pool: None
Sewer: Sewers
Lot Depth: 109.91 Feet
Lot Frontage: 19.69 Feet
Zoning: Single Family Re
Additional Media
- Virtual Tour: https://www.propertyvision.ca/73landervillelane/mls
Rooms
Room details for 73 Landerville Lane, Clarington
| Type | Dimensions | Description |
|---|---|---|
| Kitchen Main | 2.93 x 2.56 | Eat-In Kitchen, B/I Microwave |
| Breakfast Main | 2.86 x 2.25 | Ceramic Floor |
| Living Main | 5.48 x 3.04 | W/O To Deck, Broadloom |
| Dining Main | 3.35 x 2.47 | |
| Master 2nd | 4.75 x 3.04 | 4 Pc Ensuite, W/I Closet |
| Br 2nd | 3.84 x 2.62 | |
| Br 2nd | 3.05 x 2.90 | |
| Family Bsmt | 7.01 x 3.66 |
| XXXXXXXX | XXX XX, XXXX |
XXXX XXX XXXX |
$XXX,XXX |
| XXX XX, XXXX |
XXXXXX XXX XXXX |
$XXX,XXX | |
| XXXXXXXX | XXX XX, XXXX |
XXXXXXX XXX XXXX |
|
| XXX XX, XXXX |
XXXXXX XXX XXXX |
$XXX,XXX |
| XXXXXXXX XXXX | XXX XX, XXXX | $365,000 XXX XXXX |
| XXXXXXXX XXXXXX | XXX XX, XXXX | $399,900 XXX XXXX |
| XXXXXXXX XXXXXXX | XXX XX, XXXX | XXX XXXX |
| XXXXXXXX XXXXXX | XXX XX, XXXX | $399,900 XXX XXXX |

Central Public School
Elementary: PublicVincent Massey Public School
Elementary: PublicWaverley Public School
Elementary: PublicDr Ross Tilley Public School
Elementary: PublicHoly Family Catholic Elementary School
Elementary: CatholicDuke of Cambridge Public School
Elementary: PublicCentre for Individual Studies
Secondary: PublicCourtice Secondary School
Secondary: PublicHoly Trinity Catholic Secondary School
Secondary: CatholicClarington Central Secondary School
Secondary: PublicBowmanville High School
Secondary: PublicSt. Stephen Catholic Secondary School
Secondary: Catholic

