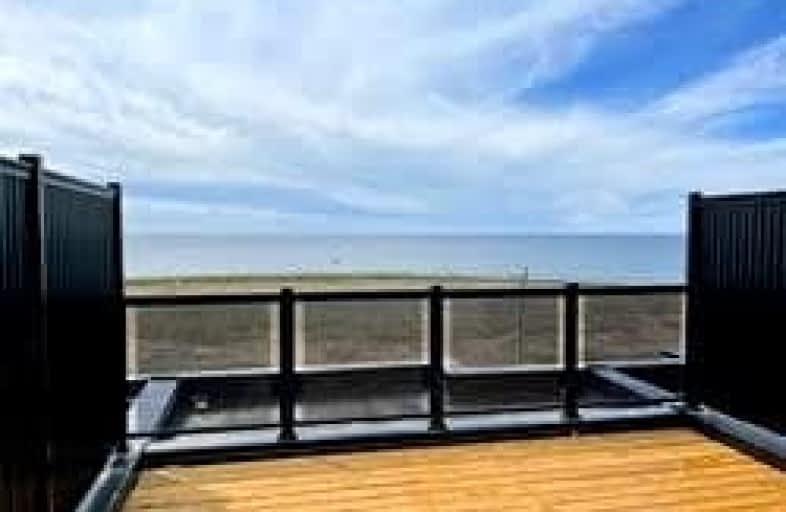
Central Public School
Elementary: Public
3.81 km
Vincent Massey Public School
Elementary: Public
2.97 km
Waverley Public School
Elementary: Public
3.28 km
John M James School
Elementary: Public
3.82 km
St. Joseph Catholic Elementary School
Elementary: Catholic
2.08 km
Duke of Cambridge Public School
Elementary: Public
3.14 km
Centre for Individual Studies
Secondary: Public
4.62 km
Clarke High School
Secondary: Public
6.86 km
Holy Trinity Catholic Secondary School
Secondary: Catholic
9.72 km
Clarington Central Secondary School
Secondary: Public
5.05 km
Bowmanville High School
Secondary: Public
3.24 km
St. Stephen Catholic Secondary School
Secondary: Catholic
5.45 km


