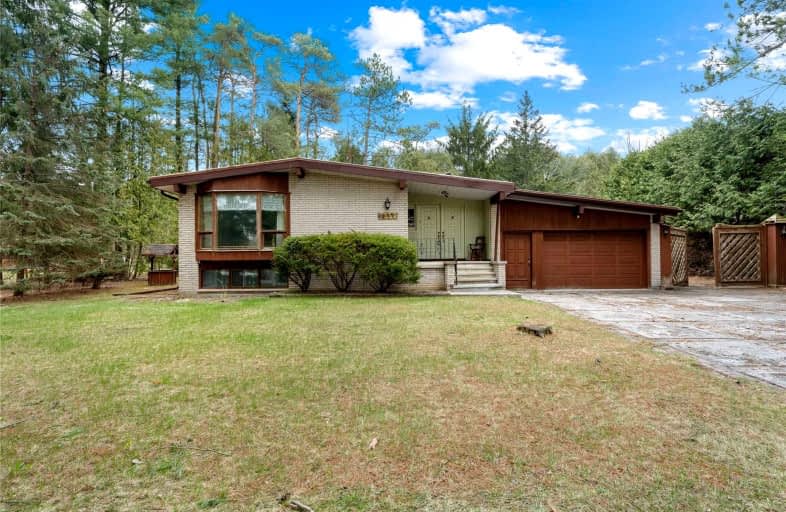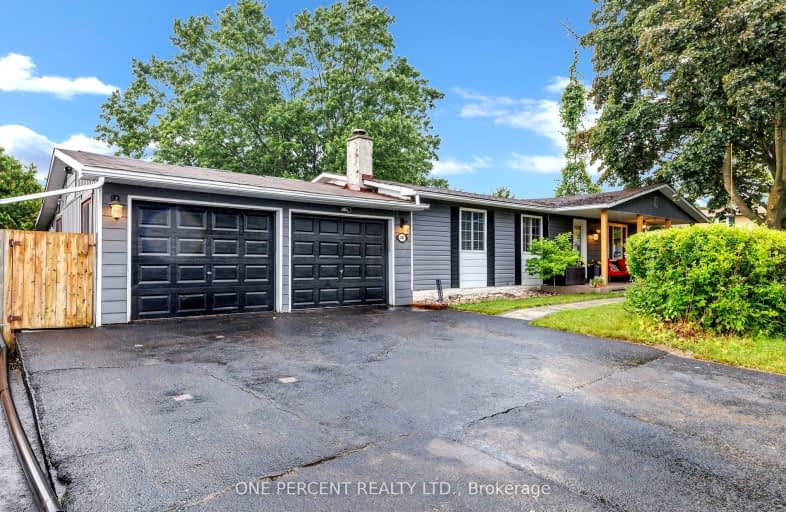
Video Tour

Kirby Centennial Public School
Elementary: Public
2.58 km
Orono Public School
Elementary: Public
4.33 km
The Pines Senior Public School
Elementary: Public
8.55 km
John M James School
Elementary: Public
10.15 km
St. Elizabeth Catholic Elementary School
Elementary: Catholic
10.14 km
Harold Longworth Public School
Elementary: Public
9.45 km
Centre for Individual Studies
Secondary: Public
10.61 km
Clarke High School
Secondary: Public
8.46 km
Courtice Secondary School
Secondary: Public
15.52 km
Clarington Central Secondary School
Secondary: Public
12.27 km
Bowmanville High School
Secondary: Public
11.26 km
St. Stephen Catholic Secondary School
Secondary: Catholic
10.40 km


