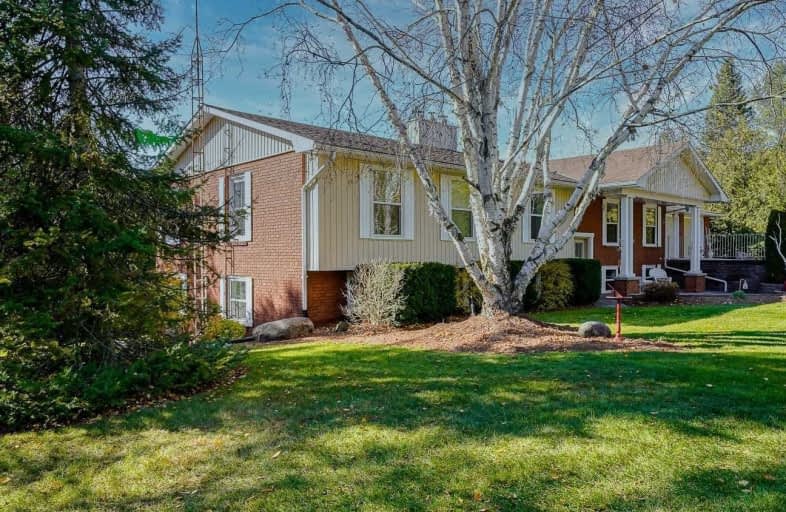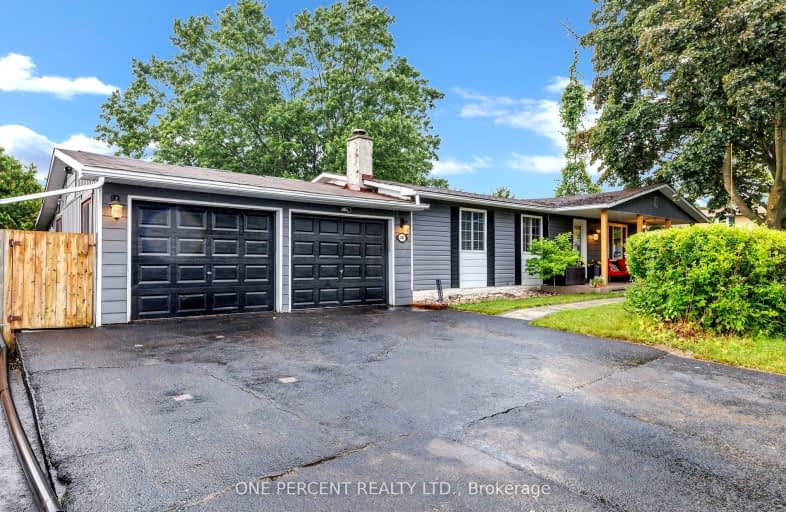
Video Tour

Kirby Centennial Public School
Elementary: Public
2.66 km
Orono Public School
Elementary: Public
4.36 km
The Pines Senior Public School
Elementary: Public
8.58 km
John M James School
Elementary: Public
10.12 km
St. Elizabeth Catholic Elementary School
Elementary: Catholic
10.09 km
Harold Longworth Public School
Elementary: Public
9.41 km
Centre for Individual Studies
Secondary: Public
10.57 km
Clarke High School
Secondary: Public
8.49 km
Courtice Secondary School
Secondary: Public
15.45 km
Clarington Central Secondary School
Secondary: Public
12.22 km
Bowmanville High School
Secondary: Public
11.23 km
St. Stephen Catholic Secondary School
Secondary: Catholic
10.35 km


