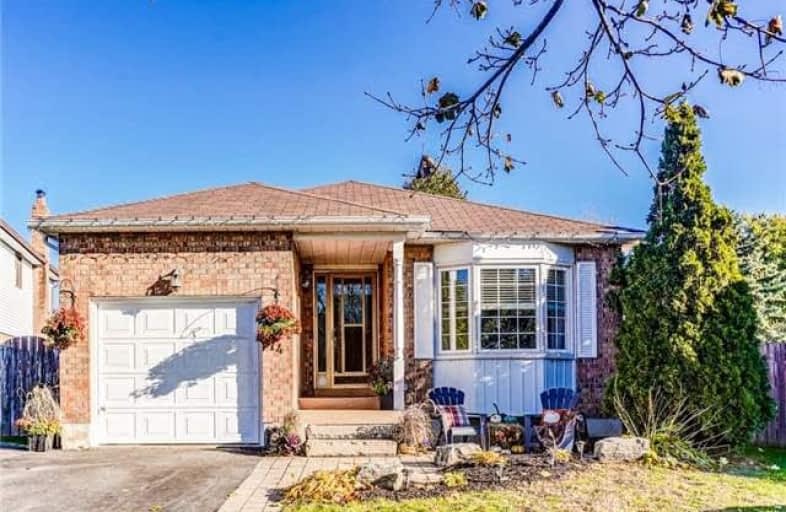Removed on Jan 26, 2019
Note: Property is not currently for sale or for rent.

-
Type: Detached
-
Style: Backsplit 4
-
Lot Size: 33.52 x 0 Feet
-
Age: No Data
-
Taxes: $3,546 per year
-
Days on Site: 4 Days
-
Added: Sep 07, 2019 (4 days on market)
-
Updated:
-
Last Checked: 3 months ago
-
MLS®#: E4290757
-
Listed By: Re/max jazz inc., brokerage
Welcome Home To This Terrific 4 Level Backsplit In The Sought After Community Of Courtice. This Fully Detached Home Ticks All The Boxes At An Amazing Price - Pie Shaped Lot, Quiet Tree Lined Street In A Great Neighbourhood, Fantastic Layout, Hardwood Floors, S/S Appliances, Gas Fireplace, Updated Bath, Mature Landscaping Front & Back, Double Driveway & Interior Access To The Garage Plus All The Amenities You Could Possibly Need Or Want Are Just A Short Walk
Extras
Or Drive Away! Shingles Last Replaced In 2009, Electric Baseboard Conversion To Forced Air Gas & Central Ac In 2017 - Light Fixtures, Appliances & Window Blinds Are All Included - Don't Miss This Home, Happily Ever After Starts Here!
Property Details
Facts for 74 Homefield Square, Clarington
Status
Days on Market: 4
Last Status: Listing with no contract changes
Sold Date: Jun 20, 2025
Closed Date: Nov 30, -0001
Expiry Date: Jan 26, 2019
Unavailable Date: Nov 30, -0001
Input Date: Oct 31, 2018
Property
Status: Sale
Property Type: Detached
Style: Backsplit 4
Area: Clarington
Community: Courtice
Availability Date: Tba
Inside
Bedrooms: 3
Bathrooms: 2
Kitchens: 1
Rooms: 7
Den/Family Room: Yes
Air Conditioning: Central Air
Fireplace: Yes
Laundry Level: Lower
Washrooms: 2
Building
Basement: Full
Basement 2: Unfinished
Heat Type: Forced Air
Heat Source: Gas
Exterior: Brick
Exterior: Vinyl Siding
Water Supply: Municipal
Special Designation: Unknown
Other Structures: Garden Shed
Parking
Driveway: Pvt Double
Garage Spaces: 1
Garage Type: Attached
Covered Parking Spaces: 2
Total Parking Spaces: 3
Fees
Tax Year: 2018
Tax Legal Description: Pcl 34-1 Sec 10M759; Lt 34 Pl 10M759 ;
Taxes: $3,546
Highlights
Feature: Fenced Yard
Feature: Level
Feature: Park
Feature: Public Transit
Feature: School
Land
Cross Street: Nash Rd & Centerfiel
Municipality District: Clarington
Fronting On: East
Parcel Number: 267060219
Pool: None
Sewer: Sewers
Lot Frontage: 33.52 Feet
Lot Irregularities: Irregular Pie Lot
Open House
Open House Date: 2018-11-04
Open House Start: 02:00:00
Open House Finished: 04:00:00
Rooms
Room details for 74 Homefield Square, Clarington
| Type | Dimensions | Description |
|---|---|---|
| Living Main | 3.34 x 4.77 | Hardwood Floor, Sunken Room, Crown Moulding |
| Dining Main | 3.03 x 3.42 | Hardwood Floor, Open Concept, Bow Window |
| Kitchen Main | 3.24 x 4.26 | Vinyl Floor, Eat-In Kitchen, W/O To Yard |
| Family Lower | 4.10 x 4.57 | Hardwood Floor, Gas Fireplace, W/O To Deck |
| Master Upper | 3.20 x 4.69 | Laminate, Large Window, His/Hers Closets |
| 2nd Br Upper | 2.98 x 3.21 | Laminate, Large Window, California Shutters |
| 3rd Br Lower | 3.01 x 3.29 | Broadloom, Large Window, California Shutters |
| XXXXXXXX | XXX XX, XXXX |
XXXXXXX XXX XXXX |
|
| XXX XX, XXXX |
XXXXXX XXX XXXX |
$XXX,XXX | |
| XXXXXXXX | XXX XX, XXXX |
XXXX XXX XXXX |
$XXX,XXX |
| XXX XX, XXXX |
XXXXXX XXX XXXX |
$XXX,XXX |
| XXXXXXXX XXXXXXX | XXX XX, XXXX | XXX XXXX |
| XXXXXXXX XXXXXX | XXX XX, XXXX | $485,000 XXX XXXX |
| XXXXXXXX XXXX | XXX XX, XXXX | $445,000 XXX XXXX |
| XXXXXXXX XXXXXX | XXX XX, XXXX | $439,900 XXX XXXX |

S T Worden Public School
Elementary: PublicSt John XXIII Catholic School
Elementary: CatholicDr Emily Stowe School
Elementary: PublicSt. Mother Teresa Catholic Elementary School
Elementary: CatholicForest View Public School
Elementary: PublicCourtice North Public School
Elementary: PublicMonsignor John Pereyma Catholic Secondary School
Secondary: CatholicCourtice Secondary School
Secondary: PublicHoly Trinity Catholic Secondary School
Secondary: CatholicEastdale Collegiate and Vocational Institute
Secondary: PublicO'Neill Collegiate and Vocational Institute
Secondary: PublicMaxwell Heights Secondary School
Secondary: Public


