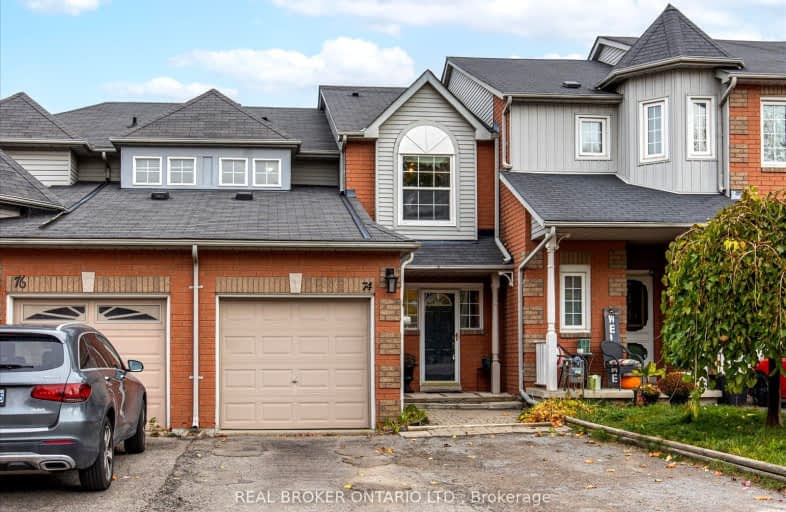Somewhat Walkable
- Some errands can be accomplished on foot.
60
/100
Somewhat Bikeable
- Most errands require a car.
42
/100

Central Public School
Elementary: Public
1.11 km
Vincent Massey Public School
Elementary: Public
1.67 km
Waverley Public School
Elementary: Public
0.80 km
Dr Ross Tilley Public School
Elementary: Public
1.01 km
Holy Family Catholic Elementary School
Elementary: Catholic
0.88 km
Duke of Cambridge Public School
Elementary: Public
1.68 km
Centre for Individual Studies
Secondary: Public
1.93 km
Courtice Secondary School
Secondary: Public
6.79 km
Holy Trinity Catholic Secondary School
Secondary: Catholic
6.02 km
Clarington Central Secondary School
Secondary: Public
1.09 km
Bowmanville High School
Secondary: Public
1.72 km
St. Stephen Catholic Secondary School
Secondary: Catholic
2.36 km
-
Bowmanville Creek Valley
Bowmanville ON 0.65km -
Rotory Park
Queen and Temperence, Bowmanville ON 0.8km -
Memorial Park Association
120 Liberty St S (Baseline Rd), Bowmanville ON L1C 2P4 1.72km
-
TD Bank Financial Group
80 Clarington Blvd, Bowmanville ON L1C 5A5 0.72km -
RDA Bilingual French Day Care
2377 Hwy 2, Bowmanville ON L1C 5A4 0.97km -
RBC - Bowmanville
55 King St E, Bowmanville ON L1C 1N4 1.02km










