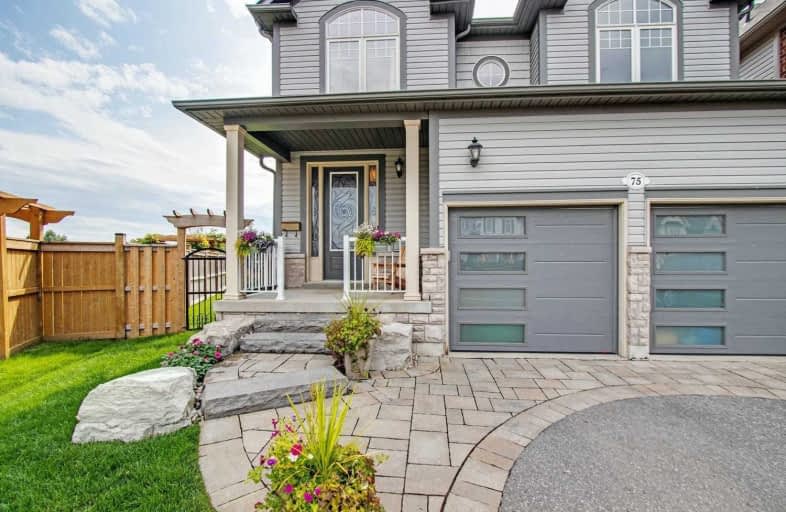
Orono Public School
Elementary: Public
9.13 km
The Pines Senior Public School
Elementary: Public
4.83 km
John M James School
Elementary: Public
7.26 km
St. Joseph Catholic Elementary School
Elementary: Catholic
6.82 km
St. Francis of Assisi Catholic Elementary School
Elementary: Catholic
1.41 km
Newcastle Public School
Elementary: Public
1.55 km
Centre for Individual Studies
Secondary: Public
8.59 km
Clarke High School
Secondary: Public
4.91 km
Holy Trinity Catholic Secondary School
Secondary: Catholic
14.69 km
Clarington Central Secondary School
Secondary: Public
9.68 km
Bowmanville High School
Secondary: Public
7.40 km
St. Stephen Catholic Secondary School
Secondary: Catholic
9.38 km









