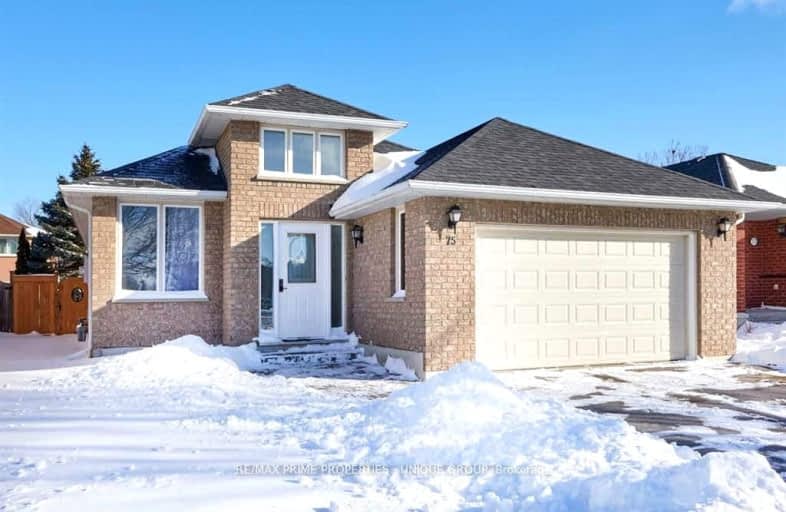Car-Dependent
- Almost all errands require a car.
Somewhat Bikeable
- Most errands require a car.

Courtice Intermediate School
Elementary: PublicLydia Trull Public School
Elementary: PublicDr Emily Stowe School
Elementary: PublicCourtice North Public School
Elementary: PublicGood Shepherd Catholic Elementary School
Elementary: CatholicDr G J MacGillivray Public School
Elementary: PublicG L Roberts Collegiate and Vocational Institute
Secondary: PublicMonsignor John Pereyma Catholic Secondary School
Secondary: CatholicCourtice Secondary School
Secondary: PublicHoly Trinity Catholic Secondary School
Secondary: CatholicClarington Central Secondary School
Secondary: PublicEastdale Collegiate and Vocational Institute
Secondary: Public-
Bulldog Pub & Grill
600 Grandview Street S, Oshawa, ON L1H 8P4 3.22km -
The Toad Stool Social House
701 Grandview Street N, Oshawa, ON L1K 2K1 4.93km -
Portly Piper
557 King Street E, Oshawa, ON L1H 1G3 5.05km
-
Coffee Time
2727 Courtice Rd, Courtice, ON L1E 3A2 0.63km -
Deadly Grounds Coffee
1413 Durham Regional Hwy 2, Unit #6, Courtice, ON L1E 2J6 2.47km -
Tim Horton's
1403 King Street E, Courtice, ON L1E 2S6 2.58km
-
Lovell Drugs
600 Grandview Street S, Oshawa, ON L1H 8P4 3.22km -
Eastview Pharmacy
573 King Street E, Oshawa, ON L1H 1G3 5.02km -
Saver's Drug Mart
97 King Street E, Oshawa, ON L1H 1B8 6.47km
-
Molly's Country Kitchen
2727 Courtice Road, Courtice, ON L1E 3A2 0.45km -
The Fisherman
2727 Courtice Rd, Courtice, ON L1E 3G6 0.67km -
Double Double Pizza Chicken
2727 Courtice Road, Courtice, ON L1E 3A2 0.67km
-
Oshawa Centre
419 King Street West, Oshawa, ON L1J 2K5 8.18km -
Daisy Mart
1423 Highway 2, Suite 2, Courtice, ON L1E 2J6 2.45km -
Plato's Closet
1300 King Street E, Oshawa, ON L1H 8J4 2.71km
-
FreshCo
1414 King Street E, Courtice, ON L1E 3B4 2.51km -
Halenda's Meats
1300 King Street E, Oshawa, ON L1H 8J4 2.83km -
Joe & Barb's No Frills
1300 King Street E, Oshawa, ON L1H 8J4 2.83km
-
The Beer Store
200 Ritson Road N, Oshawa, ON L1H 5J8 6.31km -
LCBO
400 Gibb Street, Oshawa, ON L1J 0B2 7.97km -
Liquor Control Board of Ontario
15 Thickson Road N, Whitby, ON L1N 8W7 10.81km
-
ONroute
Highway 401 Westbound, Dutton, ON N0L 1J0 264.65km -
Owasco RV Centre
570 Rundle Road, Clarington, ON L1E 0L4 4.26km -
Jim's Towing
753 Farewell Street, Oshawa, ON L1H 6N4 4.79km
-
Cineplex Odeon
1351 Grandview Street N, Oshawa, ON L1K 0G1 6.01km -
Regent Theatre
50 King Street E, Oshawa, ON L1H 1B4 6.61km -
Cinema Candy
Dearborn Avenue, Oshawa, ON L1G 1S9 6.73km
-
Clarington Public Library
2950 Courtice Road, Courtice, ON L1E 2H8 0.86km -
Oshawa Public Library, McLaughlin Branch
65 Bagot Street, Oshawa, ON L1H 1N2 6.92km -
Whitby Public Library
701 Rossland Road E, Whitby, ON L1N 8Y9 12.82km
-
Lakeridge Health
1 Hospital Court, Oshawa, ON L1G 2B9 7.31km -
Lakeridge Health
47 Liberty Street S, Bowmanville, ON L1C 2N4 8.1km -
Courtice Walk-In Clinic
2727 Courtice Road, Unit B7, Courtice, ON L1E 3A2 0.67km
-
Downtown Toronto
Clarington ON 2.13km -
Terry Fox Park
Townline Rd S, Oshawa ON 2.58km -
Southridge Park
3.13km
-
Localcoin Bitcoin ATM - Clarington Convenience
1561 Hwy 2, Courtice ON L1E 2G5 1.38km -
CIBC
1423 Hwy 2 (Darlington Rd), Courtice ON L1E 2J6 2.36km -
HODL Bitcoin ATM - Smokey Land Variety
1413 Hwy 2, Courtice ON L1E 2J6 2.48km














