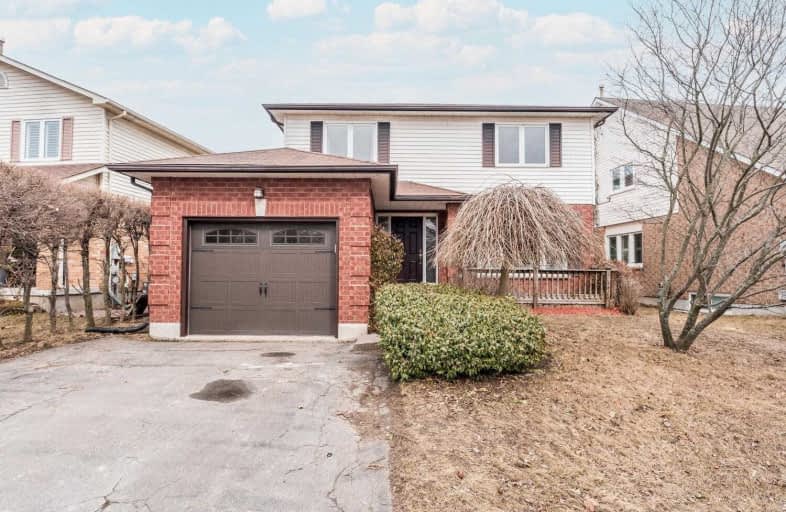
Courtice Intermediate School
Elementary: Public
1.38 km
Monsignor Leo Cleary Catholic Elementary School
Elementary: Catholic
1.72 km
S T Worden Public School
Elementary: Public
1.10 km
Dr Emily Stowe School
Elementary: Public
1.53 km
St. Mother Teresa Catholic Elementary School
Elementary: Catholic
2.40 km
Courtice North Public School
Elementary: Public
1.13 km
Monsignor John Pereyma Catholic Secondary School
Secondary: Catholic
5.47 km
Courtice Secondary School
Secondary: Public
1.41 km
Holy Trinity Catholic Secondary School
Secondary: Catholic
2.78 km
Eastdale Collegiate and Vocational Institute
Secondary: Public
2.96 km
O'Neill Collegiate and Vocational Institute
Secondary: Public
5.52 km
Maxwell Heights Secondary School
Secondary: Public
5.24 km









