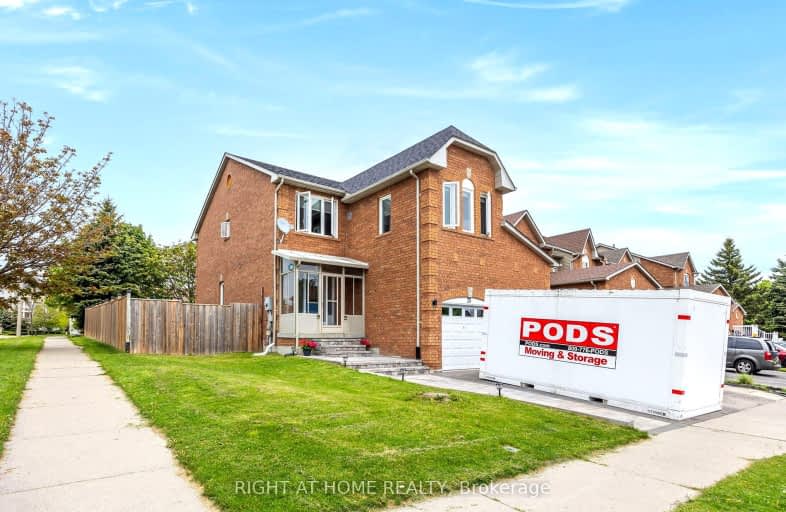
3D Walkthrough
Somewhat Walkable
- Some errands can be accomplished on foot.
59
/100
Bikeable
- Some errands can be accomplished on bike.
52
/100

Central Public School
Elementary: Public
1.76 km
Vincent Massey Public School
Elementary: Public
2.32 km
Waverley Public School
Elementary: Public
1.09 km
Dr Ross Tilley Public School
Elementary: Public
0.67 km
Holy Family Catholic Elementary School
Elementary: Catholic
0.22 km
Duke of Cambridge Public School
Elementary: Public
2.34 km
Centre for Individual Studies
Secondary: Public
2.49 km
Courtice Secondary School
Secondary: Public
6.34 km
Holy Trinity Catholic Secondary School
Secondary: Catholic
5.47 km
Clarington Central Secondary School
Secondary: Public
1.10 km
Bowmanville High School
Secondary: Public
2.38 km
St. Stephen Catholic Secondary School
Secondary: Catholic
2.79 km
-
Baseline Park
Baseline Rd Martin Rd, Bowmanville ON 1km -
Ure-Tech Surfaces Inc
2289 Maple Grove Rd, Bowmanville ON L1C 6N1 2.02km -
Bowmanville Dog Park
Port Darlington Rd (West Beach Rd), Bowmanville ON 3.02km
-
TD Canada Trust Branch and ATM
80 Clarington Blvd, Bowmanville ON L1C 5A5 0.57km -
President's Choice Financial ATM
2375 Hwy, Bowmanville ON L1C 5A3 0.7km -
Scotiabank
100 Clarington Blvd (at Hwy 2), Bowmanville ON L1C 4Z3 0.74km







