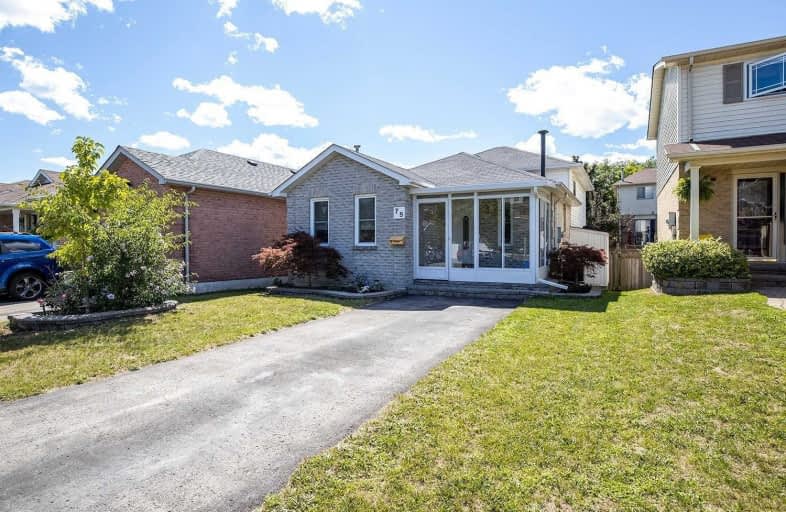Sold on Aug 25, 2020
Note: Property is not currently for sale or for rent.

-
Type: Detached
-
Style: Backsplit 4
-
Lot Size: 30.02 x 102.8 Feet
-
Age: No Data
-
Taxes: $3,587 per year
-
Days on Site: 5 Days
-
Added: Aug 20, 2020 (5 days on market)
-
Updated:
-
Last Checked: 1 month ago
-
MLS®#: E4878600
-
Listed By: Re/max jazz inc., brokerage
Welcome To 75 Mcmann Cres, A Simply Stunning Home Located In A Highly Sought After Courtice Neighbourhood, Close To Fantastic Schools, And All Major Amenities! Totally Move In Ready And Meticulously Cared For, This Detached Home Features An Open Concept Layout With Gleaming Hardwood Floors Throughout, 3 Bedrooms, 2 Full Bathrooms, Gas Fireplace In Your Lower Family Room, Walk-Out To Brand New Deck And Private Backyard Perfect For The Entertainer.
Extras
Enjoy The Convenient Covered Front Porch To Give You That Added Space At The Entrance. Including: All Appliances, Light Fixtures/Window Coverings. Deck/Fence (2020), Back Door And Hardwood Floor (2016), Kitchen/Entry Tile Floor (2019).
Property Details
Facts for 75 McMann Crescent, Clarington
Status
Days on Market: 5
Last Status: Sold
Sold Date: Aug 25, 2020
Closed Date: Nov 24, 2020
Expiry Date: Dec 30, 2020
Sold Price: $601,000
Unavailable Date: Aug 25, 2020
Input Date: Aug 20, 2020
Prior LSC: Listing with no contract changes
Property
Status: Sale
Property Type: Detached
Style: Backsplit 4
Area: Clarington
Community: Courtice
Availability Date: End Of Nov
Inside
Bedrooms: 3
Bathrooms: 2
Kitchens: 1
Rooms: 6
Den/Family Room: Yes
Air Conditioning: Central Air
Fireplace: Yes
Laundry Level: Lower
Washrooms: 2
Utilities
Electricity: Yes
Gas: Yes
Cable: Available
Telephone: Available
Building
Basement: Full
Basement 2: Unfinished
Heat Type: Forced Air
Heat Source: Gas
Exterior: Brick
Exterior: Vinyl Siding
Water Supply: Municipal
Special Designation: Unknown
Parking
Driveway: Private
Garage Type: None
Covered Parking Spaces: 3
Total Parking Spaces: 3
Fees
Tax Year: 2020
Tax Legal Description: Plan 40M1744 Pt Lot 1 Now Rp 40R15237 Part 1, 2
Taxes: $3,587
Highlights
Feature: Fenced Yard
Feature: Park
Feature: Public Transit
Feature: Rec Centre
Feature: School
Feature: School Bus Route
Land
Cross Street: Trulls/Hwy W
Municipality District: Clarington
Fronting On: West
Pool: None
Sewer: Sewers
Lot Depth: 102.8 Feet
Lot Frontage: 30.02 Feet
Acres: < .50
Additional Media
- Virtual Tour: https://vimeo.com/user65917821/review/449629767/e59bc0b452
Rooms
Room details for 75 McMann Crescent, Clarington
| Type | Dimensions | Description |
|---|---|---|
| Kitchen Main | 2.74 x 3.03 | Open Concept, Tile Floor, O/Looks Dining |
| Dining Main | 3.09 x 3.29 | Open Concept, Combined W/Living, Hardwood Floor |
| Living Main | 2.90 x 3.38 | Open Concept, Combined W/Dining, Hardwood Floor |
| Master Upper | 3.02 x 3.91 | Hardwood Floor, Large Window, O/Looks Backyard |
| 2nd Br Upper | 2.70 x 3.01 | Hardwood Floor, Large Window, O/Looks Backyard |
| 3rd Br Upper | 2.52 x 2.88 | Hardwood Floor, Large Window |
| Bathroom Upper | 1.53 x 2.52 | 4 Pc Bath, Vinyl Floor |
| Bathroom Lower | 1.50 x 2.67 | 4 Pc Bath, Vinyl Floor |
| Family Lower | 4.70 x 6.48 | W/O To Deck, Gas Fireplace, Laminate |
| Mudroom Main | 2.31 x 3.03 |
| XXXXXXXX | XXX XX, XXXX |
XXXX XXX XXXX |
$XXX,XXX |
| XXX XX, XXXX |
XXXXXX XXX XXXX |
$XXX,XXX | |
| XXXXXXXX | XXX XX, XXXX |
XXXX XXX XXXX |
$XXX,XXX |
| XXX XX, XXXX |
XXXXXX XXX XXXX |
$XXX,XXX |
| XXXXXXXX XXXX | XXX XX, XXXX | $601,000 XXX XXXX |
| XXXXXXXX XXXXXX | XXX XX, XXXX | $499,900 XXX XXXX |
| XXXXXXXX XXXX | XXX XX, XXXX | $350,000 XXX XXXX |
| XXXXXXXX XXXXXX | XXX XX, XXXX | $329,900 XXX XXXX |

Courtice Intermediate School
Elementary: PublicLydia Trull Public School
Elementary: PublicDr Emily Stowe School
Elementary: PublicCourtice North Public School
Elementary: PublicGood Shepherd Catholic Elementary School
Elementary: CatholicDr G J MacGillivray Public School
Elementary: PublicG L Roberts Collegiate and Vocational Institute
Secondary: PublicMonsignor John Pereyma Catholic Secondary School
Secondary: CatholicCourtice Secondary School
Secondary: PublicHoly Trinity Catholic Secondary School
Secondary: CatholicEastdale Collegiate and Vocational Institute
Secondary: PublicMaxwell Heights Secondary School
Secondary: Public


