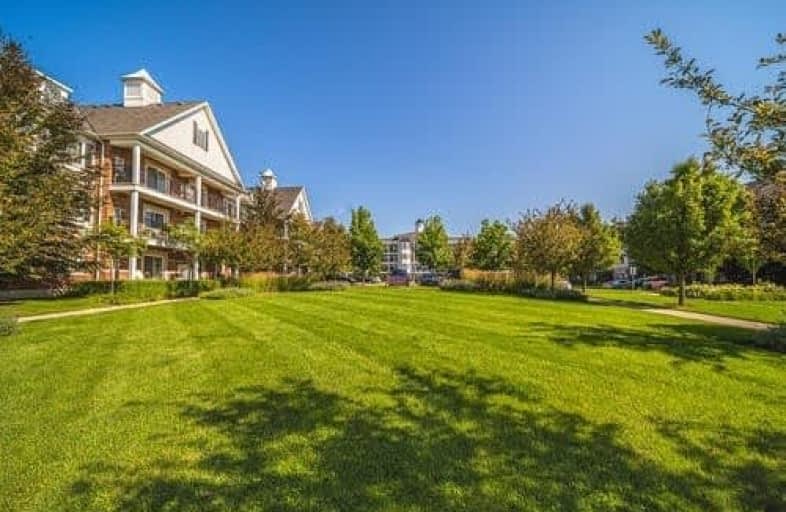Car-Dependent
- Almost all errands require a car.
Somewhat Bikeable
- Most errands require a car.

Orono Public School
Elementary: PublicThe Pines Senior Public School
Elementary: PublicJohn M James School
Elementary: PublicSt. Joseph Catholic Elementary School
Elementary: CatholicSt. Francis of Assisi Catholic Elementary School
Elementary: CatholicNewcastle Public School
Elementary: PublicCentre for Individual Studies
Secondary: PublicClarke High School
Secondary: PublicHoly Trinity Catholic Secondary School
Secondary: CatholicClarington Central Secondary School
Secondary: PublicBowmanville High School
Secondary: PublicSt. Stephen Catholic Secondary School
Secondary: Catholic-
The Old Newcastle House Taps & Grill
119 King Avenue W, Newcastle, ON L1B 1H1 2.23km -
Da Taste
361 King Avenue E, Newcastle, ON L1B 1H4 2.36km -
Castle John's
789 King Ave E, Newcastle, ON L1B 1K8 2.57km
-
Tim Horton's
361 King Avenue E, Newcastle, ON L1B 1H4 2.37km -
Tim Hortons
3962 Highway 401 Westbound, Unit 2, Newcastle, ON 4.21km -
McDonald's
17-1000 Regional Road, Newcastle, ON L1B 1L9 4.27km
-
Shoppers Drugmart
1 King Avenue E, Newcastle, ON L1B 1H3 2.23km -
Lovell Drugs
600 Grandview Street S, Oshawa, ON L1H 8P4 18.61km -
Shop-Rite Pharmacy
600 King Street E, Oshawa, ON L1H 1G6 20.8km
-
The Brig Dockside Restaurant
377 Baldwin Street, Clarington, ON L1B 1C1 0.84km -
Just Like Baba's Perogies
101 Edward Street W, Newcastle, ON L1B 1C5 1.92km -
Square Boy Pizza Subs & Wings
39 Av King E, Newcastle, ON L1B 1H3 2.24km
-
Oshawa Centre
419 King Street West, Oshawa, ON L1J 2K5 23.86km -
Whitby Mall
1615 Dundas Street E, Whitby, ON L1N 7G3 26.33km -
Northumberland Mall
1111 Elgin Street W, Cobourg, ON K9A 5H7 31.66km
-
Palmieri's No Frills
80 King Avenue E, Newcastle, ON L1B 1H6 2.28km -
Metro
243 King Street E, Bowmanville, ON L1C 3X1 7.4km -
Clark Meats
282 King Avenue E, Newcastle, ON L1B 1H5 2.37km
-
The Beer Store
200 Ritson Road N, Oshawa, ON L1H 5J8 22.18km -
LCBO
400 Gibb Street, Oshawa, ON L1J 0B2 23.57km -
Liquor Control Board of Ontario
15 Thickson Road N, Whitby, ON L1N 8W7 26.5km
-
Esso
17188 Vivian Drive, Newcastle, ON L1B 1L9 4.19km -
ONroute
3962 Highway 401 Westbound, Unit 2, Newcastle, ON L1B 1C2 2.38km -
Skylight Donuts Drive Thru
146 Liberty Street S, Bowmanville, ON L1C 2P4 7.6km
-
Cineplex Odeon
1351 Grandview Street N, Oshawa, ON L1K 0G1 20.98km -
Regent Theatre
50 King Street E, Oshawa, ON L1H 1B3 22.42km -
Landmark Cinemas
75 Consumers Drive, Whitby, ON L1N 9S2 26.78km
-
Clarington Public Library
2950 Courtice Road, Courtice, ON L1E 2H8 15.9km -
Oshawa Public Library, McLaughlin Branch
65 Bagot Street, Oshawa, ON L1H 1N2 22.67km -
Whitby Public Library
701 Rossland Road E, Whitby, ON L1N 8Y9 28.66km
-
Lakeridge Health
47 Liberty Street S, Bowmanville, ON L1C 2N4 7.86km -
Lakeridge Health
1 Hospital Court, Oshawa, ON L1G 2B9 23.13km -
Ontario Shores Centre for Mental Health Sciences
700 Gordon Street, Whitby, ON L1N 5S9 29.65km
-
Spiderpark
BROOKHOUSE Dr (Edward Street), Newcastle ON 2.04km -
Brookhouse Park
Clarington ON 2.09km -
Wimot water front trail
Clarington ON 3.08km
-
RBC Royal Bank
1 Wheelhouse Dr, Newcastle ON L1B 1B9 2.69km -
CIBC
146 Liberty St N, Bowmanville ON L1C 2M3 7.56km -
RBC Royal Bank
156 Trudeau Dr, Bowmanville ON L1C 4J3 8.19km
More about this building
View 75 Shipway Avenue, Clarington




