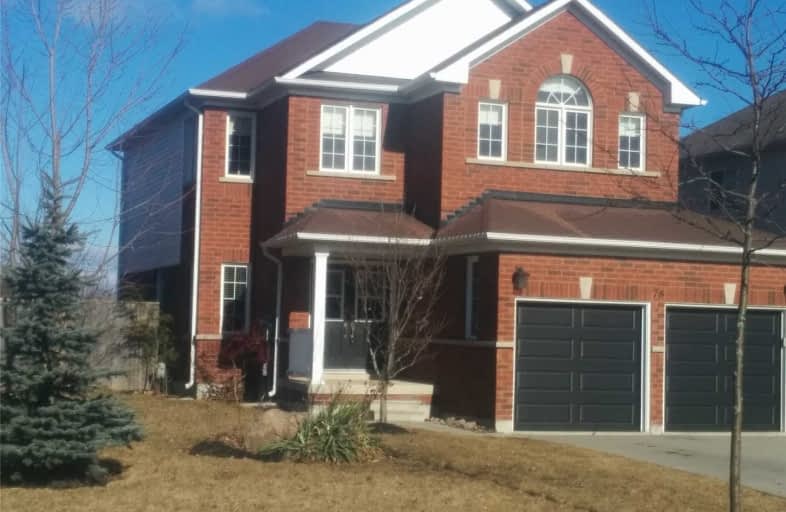Sold on May 10, 2019
Note: Property is not currently for sale or for rent.

-
Type: Detached
-
Style: 2-Storey
-
Lot Size: 54.39 x 114.8 Feet
-
Age: 6-15 years
-
Taxes: $4,420 per year
-
Days on Site: 44 Days
-
Added: Sep 07, 2019 (1 month on market)
-
Updated:
-
Last Checked: 3 months ago
-
MLS®#: E4395587
-
Listed By: Right at home realty inc., brokerage
Beautiful 4 Bedroom In Desirable Napa Valley Bowmanville. Featuring 9 Feeot Ceilings On Main Floor, Maple Hardwood Flooring, Extended Upper Cabinets In Kitchen, Jacuzzi Tub In Master Bath, Finished Basement, Upgraded Trim. Premium Pie Shaped Lot Backing Onto Park With No Neighbours Behind. Close Proximity To All Schools And Shopping.
Extras
All Elfs, Window Coverings, Appliances, New Insulated Garage Doors 2018, Security System
Property Details
Facts for 75 Swindells Street, Clarington
Status
Days on Market: 44
Last Status: Sold
Sold Date: May 10, 2019
Closed Date: Jun 27, 2019
Expiry Date: May 27, 2019
Sold Price: $595,000
Unavailable Date: May 10, 2019
Input Date: Mar 27, 2019
Property
Status: Sale
Property Type: Detached
Style: 2-Storey
Age: 6-15
Area: Clarington
Community: Bowmanville
Availability Date: Tbd
Inside
Bedrooms: 4
Bathrooms: 3
Kitchens: 1
Rooms: 11
Den/Family Room: Yes
Air Conditioning: Central Air
Fireplace: No
Laundry Level: Main
Central Vacuum: Y
Washrooms: 3
Utilities
Electricity: Yes
Gas: Yes
Cable: Yes
Telephone: Yes
Building
Basement: Finished
Heat Type: Forced Air
Heat Source: Gas
Exterior: Brick
UFFI: No
Water Supply: Municipal
Special Designation: Unknown
Parking
Driveway: Pvt Double
Garage Spaces: 2
Garage Type: Attached
Covered Parking Spaces: 4
Total Parking Spaces: 6
Fees
Tax Year: 2018
Tax Legal Description: Lot 186, Plan 40M2332,Clarington
Taxes: $4,420
Highlights
Feature: Clear View
Feature: Park
Land
Cross Street: Longworth/Liberty
Municipality District: Clarington
Fronting On: East
Pool: None
Sewer: Sewers
Lot Depth: 114.8 Feet
Lot Frontage: 54.39 Feet
Lot Irregularities: Irreg-40.15 Feet Wide
Rooms
Room details for 75 Swindells Street, Clarington
| Type | Dimensions | Description |
|---|---|---|
| Kitchen Main | 2.74 x 3.15 | B/I Dishwasher, Breakfast Bar, Double Sink |
| Breakfast Main | 2.30 x 3.15 | W/O To Yard, Breakfast Area, Combined W/Kitchen |
| Foyer Main | 1.90 x 2.20 | Ceramic Floor, Double Doors |
| Laundry Main | 1.90 x 2.65 | Access To Garage, Ceramic Floor, Laundry Sink |
| Living Main | 4.10 x 5.15 | Picture Window, Hardwood Floor, Staircase |
| Dining Main | 3.02 x 5.25 | Picture Window, Hardwood Floor |
| Master 2nd | 3.31 x 5.40 | 4 Pc Ensuite, Whirlpool, His/Hers Closets |
| 2nd Br 2nd | 3.55 x 4.35 | Broadloom, W/I Closet, Picture Window |
| 3rd Br 2nd | 3.05 x 3.50 | Broadloom, Closet, Picture Window |
| 4th Br 2nd | 3.17 x 3.35 | Broadloom, Closet, Picture Window |
| Family Bsmt | 5.00 x 8.10 | Broadloom, Pot Lights |
| XXXXXXXX | XXX XX, XXXX |
XXXX XXX XXXX |
$XXX,XXX |
| XXX XX, XXXX |
XXXXXX XXX XXXX |
$XXX,XXX | |
| XXXXXXXX | XXX XX, XXXX |
XXXXXXX XXX XXXX |
|
| XXX XX, XXXX |
XXXXXX XXX XXXX |
$XXX,XXX |
| XXXXXXXX XXXX | XXX XX, XXXX | $595,000 XXX XXXX |
| XXXXXXXX XXXXXX | XXX XX, XXXX | $615,000 XXX XXXX |
| XXXXXXXX XXXXXXX | XXX XX, XXXX | XXX XXXX |
| XXXXXXXX XXXXXX | XXX XX, XXXX | $624,500 XXX XXXX |

Central Public School
Elementary: PublicJohn M James School
Elementary: PublicSt. Elizabeth Catholic Elementary School
Elementary: CatholicHarold Longworth Public School
Elementary: PublicCharles Bowman Public School
Elementary: PublicDuke of Cambridge Public School
Elementary: PublicCentre for Individual Studies
Secondary: PublicClarke High School
Secondary: PublicHoly Trinity Catholic Secondary School
Secondary: CatholicClarington Central Secondary School
Secondary: PublicBowmanville High School
Secondary: PublicSt. Stephen Catholic Secondary School
Secondary: Catholic- 2 bath
- 4 bed
53 Duke Street, Clarington, Ontario • L1C 2V4 • Bowmanville



