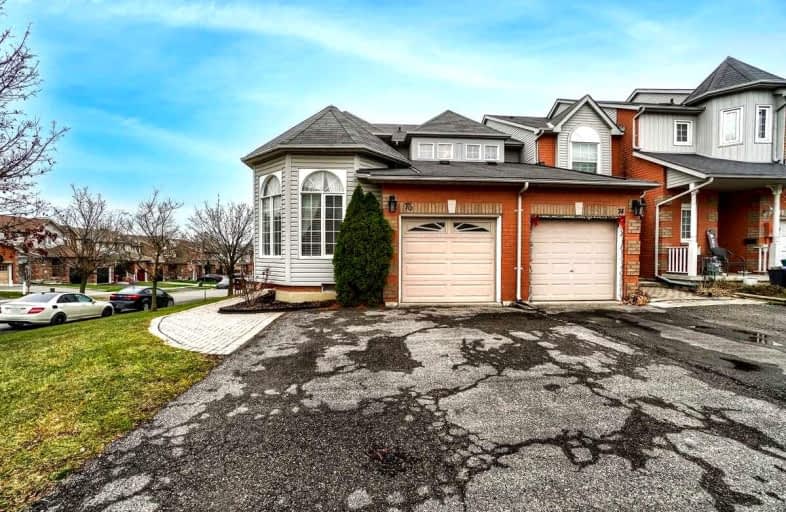Car-Dependent
- Most errands require a car.
34
/100
Somewhat Bikeable
- Most errands require a car.
42
/100

Central Public School
Elementary: Public
1.11 km
Vincent Massey Public School
Elementary: Public
1.68 km
Waverley Public School
Elementary: Public
0.81 km
Dr Ross Tilley Public School
Elementary: Public
1.01 km
Holy Family Catholic Elementary School
Elementary: Catholic
0.88 km
Duke of Cambridge Public School
Elementary: Public
1.69 km
Centre for Individual Studies
Secondary: Public
1.92 km
Courtice Secondary School
Secondary: Public
6.78 km
Holy Trinity Catholic Secondary School
Secondary: Catholic
6.01 km
Clarington Central Secondary School
Secondary: Public
1.08 km
Bowmanville High School
Secondary: Public
1.72 km
St. Stephen Catholic Secondary School
Secondary: Catholic
2.36 km
-
Bowmanville Creek Valley
Bowmanville ON 0.65km -
Rotory Park
Queen and Temperence, Bowmanville ON 0.81km -
DrRoss Tilley Park
W Side Dr (Baseline Rd), Bowmanville ON 1.2km
-
Scotiabank
100 Clarington Blvd (at Hwy 2), Bowmanville ON L1C 4Z3 0.81km -
HODL Bitcoin ATM - Happy Way Convenience
75 King St W, Bowmanville ON L1C 1R2 0.84km -
Scotiabank
68 King St E, Bowmanville ON L1C 3X2 1.08km







