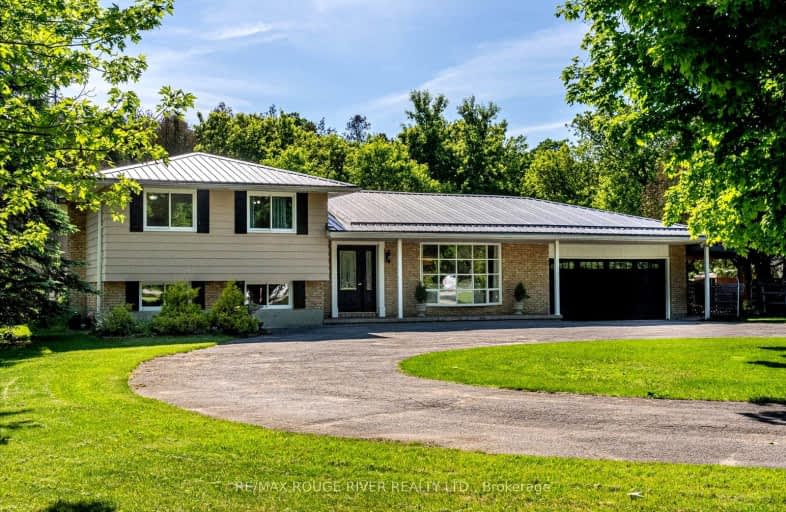
Video Tour
Car-Dependent
- Almost all errands require a car.
0
/100
Somewhat Bikeable
- Almost all errands require a car.
10
/100

Kirby Centennial Public School
Elementary: Public
3.13 km
Orono Public School
Elementary: Public
5.06 km
The Pines Senior Public School
Elementary: Public
9.26 km
John M James School
Elementary: Public
10.59 km
St. Elizabeth Catholic Elementary School
Elementary: Catholic
10.48 km
Harold Longworth Public School
Elementary: Public
9.84 km
Centre for Individual Studies
Secondary: Public
10.97 km
Clarke High School
Secondary: Public
9.17 km
Courtice Secondary School
Secondary: Public
15.58 km
Clarington Central Secondary School
Secondary: Public
12.58 km
Bowmanville High School
Secondary: Public
11.69 km
St. Stephen Catholic Secondary School
Secondary: Catholic
10.71 km
-
Orono Park: Address, Phone Number
Clarington ON 5.71km -
John M James Park
Guildwood Dr, Bowmanville ON 10.69km -
Rotory Park
Queen and Temperence, Bowmanville ON 12.29km
-
Bitcoin Depot - Bitcoin ATM
100 Mearns Ave, Bowmanville ON L1C 5M3 10.94km -
TD Bank Financial Group
188 King St E, Bowmanville ON L1C 1P1 12.15km -
TD Bank Financial Group
2379 Hwy 2, Bowmanville ON L1C 5A3 12.98km

