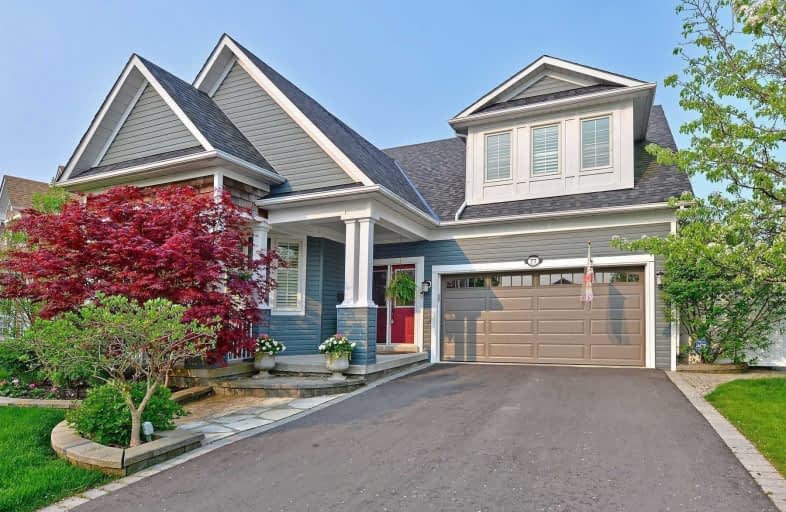Sold on Aug 19, 2019
Note: Property is not currently for sale or for rent.

-
Type: Detached
-
Style: Bungaloft
-
Size: 2000 sqft
-
Lot Size: 16.28 x 30.52 Metres
-
Age: 16-30 years
-
Taxes: $5,331 per year
-
Days on Site: 26 Days
-
Added: Sep 07, 2019 (3 weeks on market)
-
Updated:
-
Last Checked: 3 months ago
-
MLS®#: E4527462
-
Listed By: Re/max hallmark first group realty ltd., brokerage
Fabulous 4 Br Bungaloft In The Port Of Newcastle Lifestyle Community By The Lake. Lovingly Maintained, Upgraded & Move-In Ready. Classic White Kit W/Granite Counter Tops, Ceramic Tile Backsplash, B/I Newer S/S Appl. 2nd Floor Loft W/W/O To Martini Deck O/L Eating Area & Fam Rm. Fin Bsmt W/Big Open Concept Rec Rm W/Gas F/P, 2Pc Bath, W/I Closet, Lau Rm & Workshop. W/O From Sunrm To Deck & Landscaped Dbl Wide Yard W/Distressed Stone Patio,
Extras
Fridge, Stove, Dw, Microwave, Washer, Dryer, Upright Freezer, Bsmt Fridge, Generator, California Shutters, Drapes, Blinds, Elf's, Gas Backyard F/P, Gas Bbq All Included. I/G Sprinkler Sys. Clubhouse Membership Trans For A Small Fee.
Property Details
Facts for 77 Carveth Crescent, Clarington
Status
Days on Market: 26
Last Status: Sold
Sold Date: Aug 19, 2019
Closed Date: Sep 09, 2019
Expiry Date: Sep 22, 2019
Sold Price: $695,000
Unavailable Date: Aug 19, 2019
Input Date: Jul 24, 2019
Property
Status: Sale
Property Type: Detached
Style: Bungaloft
Size (sq ft): 2000
Age: 16-30
Area: Clarington
Community: Newcastle
Availability Date: 90 Days/Tba
Inside
Bedrooms: 4
Bedrooms Plus: 1
Bathrooms: 4
Kitchens: 1
Rooms: 9
Den/Family Room: Yes
Air Conditioning: Central Air
Fireplace: Yes
Laundry Level: Lower
Central Vacuum: N
Washrooms: 4
Building
Basement: Finished
Heat Type: Forced Air
Heat Source: Gas
Exterior: Vinyl Siding
Water Supply: Municipal
Special Designation: Unknown
Other Structures: Garden Shed
Parking
Driveway: Pvt Double
Garage Spaces: 2
Garage Type: Built-In
Covered Parking Spaces: 4
Total Parking Spaces: 6
Fees
Tax Year: 2018
Tax Legal Description: Lot 5 Plan 40M-1984
Taxes: $5,331
Highlights
Feature: Beach
Feature: Lake/Pond
Feature: Level
Feature: Marina
Feature: Park
Feature: River/Stream
Land
Cross Street: Port Of Newcastle/Ca
Municipality District: Clarington
Fronting On: West
Pool: None
Sewer: Sewers
Lot Depth: 30.52 Metres
Lot Frontage: 16.28 Metres
Acres: < .50
Additional Media
- Virtual Tour: http://tours.bizzimage.com/ub/129738/77-carveth-cres-newcastle-on-l1b-1n4
Rooms
Room details for 77 Carveth Crescent, Clarington
| Type | Dimensions | Description |
|---|---|---|
| Kitchen Ground | 3.35 x 6.09 | Ceramic Floor, Granite Counter, Open Concept |
| Family Ground | 3.08 x 5.48 | Hardwood Floor, Gas Fireplace, Open Concept |
| Sunroom Ground | 2.35 x 3.58 | Ceramic Floor, W/O To Deck, Open Concept |
| Master Ground | 3.35 x 5.18 | Broadloom, W/I Closet, 3 Pc Ensuite |
| 2nd Br Ground | 3.06 x 3.35 | Hardwood Floor, Closet, Window |
| 3rd Br 2nd | 3.09 x 3.35 | Broadloom, Closet, Window |
| 4th Br 2nd | 3.22 x 3.34 | Broadloom, Closet, Window |
| Loft 2nd | 3.37 x 3.52 | Broadloom, Walk-Out, Open Concept |
| Rec Bsmt | 8.14 x 9.04 | Broadloom, Gas Fireplace, Open Concept |
| Laundry Bsmt | 2.60 x 3.36 | Vinyl Floor |
| Workshop Bsmt | 2.29 x 5.42 | Window |
| XXXXXXXX | XXX XX, XXXX |
XXXX XXX XXXX |
$XXX,XXX |
| XXX XX, XXXX |
XXXXXX XXX XXXX |
$XXX,XXX | |
| XXXXXXXX | XXX XX, XXXX |
XXXXXXX XXX XXXX |
|
| XXX XX, XXXX |
XXXXXX XXX XXXX |
$XXX,XXX | |
| XXXXXXXX | XXX XX, XXXX |
XXXXXXX XXX XXXX |
|
| XXX XX, XXXX |
XXXXXX XXX XXXX |
$XXX,XXX | |
| XXXXXXXX | XXX XX, XXXX |
XXXXXXX XXX XXXX |
|
| XXX XX, XXXX |
XXXXXX XXX XXXX |
$XXX,XXX |
| XXXXXXXX XXXX | XXX XX, XXXX | $695,000 XXX XXXX |
| XXXXXXXX XXXXXX | XXX XX, XXXX | $699,900 XXX XXXX |
| XXXXXXXX XXXXXXX | XXX XX, XXXX | XXX XXXX |
| XXXXXXXX XXXXXX | XXX XX, XXXX | $729,900 XXX XXXX |
| XXXXXXXX XXXXXXX | XXX XX, XXXX | XXX XXXX |
| XXXXXXXX XXXXXX | XXX XX, XXXX | $759,900 XXX XXXX |
| XXXXXXXX XXXXXXX | XXX XX, XXXX | XXX XXXX |
| XXXXXXXX XXXXXX | XXX XX, XXXX | $799,900 XXX XXXX |

Orono Public School
Elementary: PublicThe Pines Senior Public School
Elementary: PublicJohn M James School
Elementary: PublicSt. Joseph Catholic Elementary School
Elementary: CatholicSt. Francis of Assisi Catholic Elementary School
Elementary: CatholicNewcastle Public School
Elementary: PublicCentre for Individual Studies
Secondary: PublicClarke High School
Secondary: PublicHoly Trinity Catholic Secondary School
Secondary: CatholicClarington Central Secondary School
Secondary: PublicBowmanville High School
Secondary: PublicSt. Stephen Catholic Secondary School
Secondary: Catholic- 3 bath
- 4 bed
- 2500 sqft
129 North Street, Clarington, Ontario • L1B 1H9 • Newcastle



