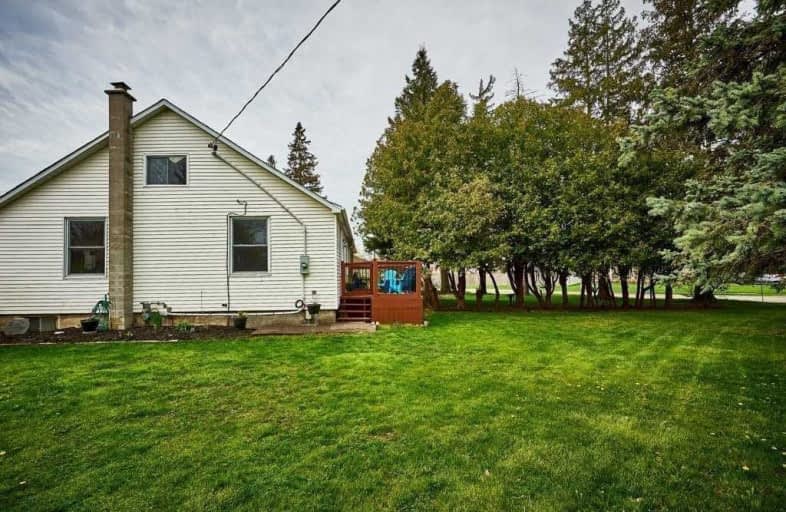Sold on Jun 15, 2020
Note: Property is not currently for sale or for rent.

-
Type: Semi-Detached
-
Style: 1 1/2 Storey
-
Lot Size: 131.99 x 132 Feet
-
Age: No Data
-
Taxes: $2,117 per year
-
Days on Site: 14 Days
-
Added: Jun 01, 2020 (2 weeks on market)
-
Updated:
-
Last Checked: 3 months ago
-
MLS®#: E4776082
-
Listed By: Re/max hallmark first group realty ltd., brokerage
Look No Further! Beautifully Newly Renovated 3 Bedroom Semi-Detached Home Sitting On A Large Lot! Great Spacious Main Floor Layout! 3 Great Sized Bedrooms! Over Sized Master W/ Sitting Area, Skylights & W/I Closet! Original Oak In Dining Room & New Laminate Floors Throughout Main Level Along W/ Beautiful Kitchen & W/O To Brand New Deck Overlooking Yard! Close To All Amenities Including Parks, Schools, Shopping & 401!
Extras
New A/C, New Shingles, All Elf's, All Alliances, Furnace, A/C, Hwt Is A Rental
Property Details
Facts for 77 Concession Street East, Clarington
Status
Days on Market: 14
Last Status: Sold
Sold Date: Jun 15, 2020
Closed Date: Aug 06, 2020
Expiry Date: Sep 01, 2020
Sold Price: $418,000
Unavailable Date: Jun 15, 2020
Input Date: Jun 01, 2020
Property
Status: Sale
Property Type: Semi-Detached
Style: 1 1/2 Storey
Area: Clarington
Community: Bowmanville
Availability Date: 30/60/90 Days
Inside
Bedrooms: 3
Bathrooms: 1
Kitchens: 1
Rooms: 6
Den/Family Room: No
Air Conditioning: Central Air
Fireplace: No
Washrooms: 1
Building
Basement: Crawl Space
Heat Type: Forced Air
Heat Source: Gas
Exterior: Vinyl Siding
Water Supply: Municipal
Special Designation: Unknown
Parking
Driveway: Pvt Double
Garage Type: None
Covered Parking Spaces: 6
Total Parking Spaces: 6
Fees
Tax Year: 2019
Tax Legal Description: Pt Lt 32 Blk A Pl Hanning Bowmanville As In D43402
Taxes: $2,117
Land
Cross Street: Concession/Mearns
Municipality District: Clarington
Fronting On: South
Parcel Number: 266300002
Pool: None
Sewer: Septic
Lot Depth: 132 Feet
Lot Frontage: 131.99 Feet
Rooms
Room details for 77 Concession Street East, Clarington
| Type | Dimensions | Description |
|---|---|---|
| Living Main | - | Window, Laminate |
| Dining Main | - | Separate Rm, W/O To Deck |
| Kitchen Main | - | Window, Backsplash, Backsplash |
| 2nd Br Main | - | Window, Laminate, Closet |
| 3rd Br Main | - | Window, Laminate, Closet |
| Master Upper | - | Ceiling Fan, Skylight, Combined W/Sitting |
| XXXXXXXX | XXX XX, XXXX |
XXXX XXX XXXX |
$XXX,XXX |
| XXX XX, XXXX |
XXXXXX XXX XXXX |
$XXX,XXX | |
| XXXXXXXX | XXX XX, XXXX |
XXXXXXX XXX XXXX |
|
| XXX XX, XXXX |
XXXXXX XXX XXXX |
$XXX,XXX | |
| XXXXXXXX | XXX XX, XXXX |
XXXX XXX XXXX |
$XXX,XXX |
| XXX XX, XXXX |
XXXXXX XXX XXXX |
$XXX,XXX |
| XXXXXXXX XXXX | XXX XX, XXXX | $418,000 XXX XXXX |
| XXXXXXXX XXXXXX | XXX XX, XXXX | $424,900 XXX XXXX |
| XXXXXXXX XXXXXXX | XXX XX, XXXX | XXX XXXX |
| XXXXXXXX XXXXXX | XXX XX, XXXX | $424,900 XXX XXXX |
| XXXXXXXX XXXX | XXX XX, XXXX | $325,000 XXX XXXX |
| XXXXXXXX XXXXXX | XXX XX, XXXX | $299,900 XXX XXXX |

Central Public School
Elementary: PublicVincent Massey Public School
Elementary: PublicJohn M James School
Elementary: PublicHarold Longworth Public School
Elementary: PublicSt. Joseph Catholic Elementary School
Elementary: CatholicDuke of Cambridge Public School
Elementary: PublicCentre for Individual Studies
Secondary: PublicClarke High School
Secondary: PublicHoly Trinity Catholic Secondary School
Secondary: CatholicClarington Central Secondary School
Secondary: PublicBowmanville High School
Secondary: PublicSt. Stephen Catholic Secondary School
Secondary: Catholic

