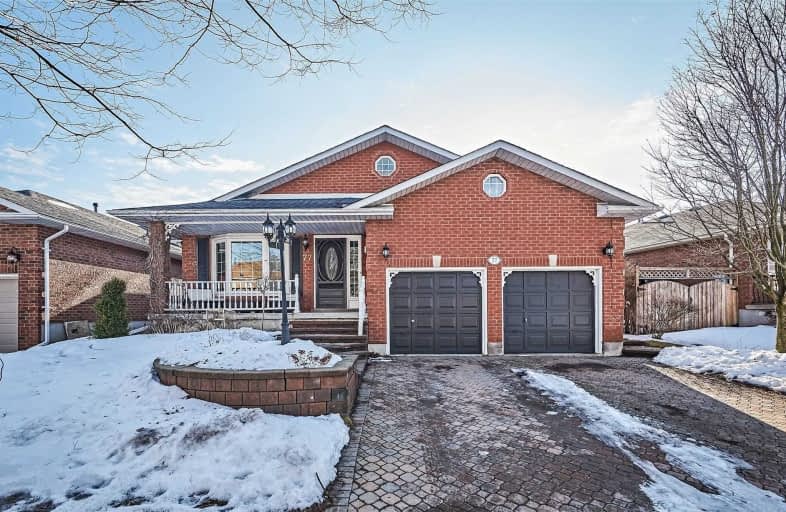Sold on Mar 06, 2020
Note: Property is not currently for sale or for rent.

-
Type: Detached
-
Style: Backsplit 4
-
Size: 2000 sqft
-
Lot Size: 53.28 x 104.67 Feet
-
Age: 31-50 years
-
Taxes: $4,855 per year
-
Days on Site: 1 Days
-
Added: Mar 05, 2020 (1 day on market)
-
Updated:
-
Last Checked: 3 months ago
-
MLS®#: E4711194
-
Listed By: Right at home realty inc., brokerage
Fabulous 4 Bdrm Backsplit W/Cathedral Ceilings & 2 Skylights In Living/Dining Room, Open Concept. Great For Entertaining! Walk Out From The Kitchen To The Large Deck & Sit By The Peaceful Fish Pond And Cool Shady Backyard. Separate Bedroom Or Office On Lower Level With 3 Pc Bath , Perfect For Teens Or Parents. Huge Family Room, Sure To Hold The Largest Of Family Gatherings Comfortably Around A Cozy Wood Burning Fireplace. Bright And Airy Feeling Throughout.
Extras
Stainless Fridge, Stove, Dishwasher. Washer And Dryer, Fish Pond And Equipment,Cac, R/I C Vac, Alarm System (Not In Use ) Ceiling Fans And Existing Light Fixtures. Premium 54 Wide Ft Lot Easy Access To 401/407, Go/ Schools/Shopping/Parks.
Property Details
Facts for 77 Firwood Avenue, Clarington
Status
Days on Market: 1
Last Status: Sold
Sold Date: Mar 06, 2020
Closed Date: Apr 24, 2020
Expiry Date: Jun 05, 2020
Sold Price: $652,500
Unavailable Date: Mar 06, 2020
Input Date: Mar 05, 2020
Prior LSC: Sold
Property
Status: Sale
Property Type: Detached
Style: Backsplit 4
Size (sq ft): 2000
Age: 31-50
Area: Clarington
Community: Courtice
Availability Date: 30/60 Days
Inside
Bedrooms: 4
Bedrooms Plus: 1
Bathrooms: 2
Kitchens: 1
Rooms: 8
Den/Family Room: Yes
Air Conditioning: Central Air
Fireplace: Yes
Laundry Level: Lower
Washrooms: 2
Utilities
Electricity: Yes
Gas: Yes
Cable: Yes
Telephone: Yes
Building
Basement: Finished
Heat Type: Forced Air
Heat Source: Gas
Exterior: Brick
Exterior: Vinyl Siding
Elevator: N
UFFI: No
Energy Certificate: N
Green Verification Status: N
Water Supply: Municipal
Special Designation: Unknown
Parking
Driveway: Private
Garage Spaces: 2
Garage Type: Attached
Covered Parking Spaces: 2
Total Parking Spaces: 4
Fees
Tax Year: 2019
Tax Legal Description: Pcl 32-1 Sec 10M823; Lt 32Pl 10M823
Taxes: $4,855
Land
Cross Street: Trulls And George Re
Municipality District: Clarington
Fronting On: East
Parcel Number: 267020032
Pool: None
Sewer: Sewers
Lot Depth: 104.67 Feet
Lot Frontage: 53.28 Feet
Lot Irregularities: Irregular
Waterfront: None
Rooms
Room details for 77 Firwood Avenue, Clarington
| Type | Dimensions | Description |
|---|---|---|
| Kitchen Main | 3.50 x 6.04 | Ceramic Floor, Eat-In Kitchen, W/O To Deck |
| Dining Main | 3.90 x 8.10 | Combined W/Living, O/Looks Family, Hardwood Floor |
| Living Main | 3.50 x 8.10 | Combined W/Dining, Cathedral Ceiling, Oak Banister |
| Master 2nd | 3.62 x 4.70 | Broadloom, Crown Moulding, Semi Ensuite |
| 2nd Br 2nd | 2.70 x 4.11 | Broadloom, Crown Moulding |
| 3rd Br 2nd | 2.77 x 3.65 | Broadloom |
| Family Lower | 5.33 x 5.64 | Fireplace, Laminate, Above Grade Window |
| Br Lower | 3.35 x 3.35 | Broadloom, Laminate, Above Grade Window |
| Office Bsmt | - | Broadloom |
| Rec Bsmt | - | Laminate |
| XXXXXXXX | XXX XX, XXXX |
XXXX XXX XXXX |
$XXX,XXX |
| XXX XX, XXXX |
XXXXXX XXX XXXX |
$XXX,XXX | |
| XXXXXXXX | XXX XX, XXXX |
XXXXXXXX XXX XXXX |
|
| XXX XX, XXXX |
XXXXXX XXX XXXX |
$XXX,XXX | |
| XXXXXXXX | XXX XX, XXXX |
XXXXXXX XXX XXXX |
|
| XXX XX, XXXX |
XXXXXX XXX XXXX |
$XXX,XXX | |
| XXXXXXXX | XXX XX, XXXX |
XXXX XXX XXXX |
$XXX,XXX |
| XXX XX, XXXX |
XXXXXX XXX XXXX |
$XXX,XXX |
| XXXXXXXX XXXX | XXX XX, XXXX | $652,500 XXX XXXX |
| XXXXXXXX XXXXXX | XXX XX, XXXX | $639,900 XXX XXXX |
| XXXXXXXX XXXXXXXX | XXX XX, XXXX | XXX XXXX |
| XXXXXXXX XXXXXX | XXX XX, XXXX | $669,000 XXX XXXX |
| XXXXXXXX XXXXXXX | XXX XX, XXXX | XXX XXXX |
| XXXXXXXX XXXXXX | XXX XX, XXXX | $679,000 XXX XXXX |
| XXXXXXXX XXXX | XXX XX, XXXX | $670,000 XXX XXXX |
| XXXXXXXX XXXXXX | XXX XX, XXXX | $520,000 XXX XXXX |

Courtice Intermediate School
Elementary: PublicMonsignor Leo Cleary Catholic Elementary School
Elementary: CatholicS T Worden Public School
Elementary: PublicLydia Trull Public School
Elementary: PublicDr Emily Stowe School
Elementary: PublicCourtice North Public School
Elementary: PublicMonsignor John Pereyma Catholic Secondary School
Secondary: CatholicCourtice Secondary School
Secondary: PublicHoly Trinity Catholic Secondary School
Secondary: CatholicEastdale Collegiate and Vocational Institute
Secondary: PublicO'Neill Collegiate and Vocational Institute
Secondary: PublicMaxwell Heights Secondary School
Secondary: Public- 2 bath
- 4 bed
- 1100 sqft



