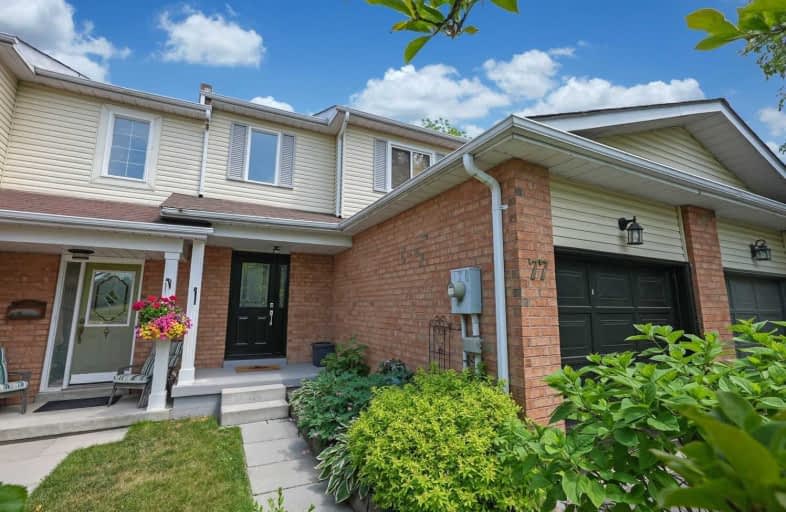Sold on Jun 22, 2021
Note: Property is not currently for sale or for rent.

-
Type: Att/Row/Twnhouse
-
Style: 2-Storey
-
Lot Size: 20.01 x 91.86 Feet
-
Age: No Data
-
Taxes: $2,953 per year
-
Days on Site: 6 Days
-
Added: Jun 16, 2021 (6 days on market)
-
Updated:
-
Last Checked: 3 months ago
-
MLS®#: E5275396
-
Listed By: Re/max hallmark first group realty ltd., brokerage
Welcome Home To The Picturesque 77 Galbraith Crt Facing A Greenspace & Backing On To A Ravine! Your Main Flr Boasts Loads Of Natural Sunlight W/ A Modern Open Concept Floorplan & Sliding Doors Leading To Your Upper Deck. Your Designer Master Offers Neutral Paint & Board + Batten Feature Wall. Downstairs You'll Find A Finished Rec Room W/ Walk-Out To Your Fenced Private Yard W/ Fantastic Landscaping & A Cozy Firepit - Your Own Country Escape Right In The City!
Extras
Board & Batten Wall W/ Picture Shelf (2021), Front Door (2021), Upper Patio Door (2021), Windows (2016), Furnace/Ac (Roughly 2012), Garage Door Opener + Remote, Includes: Lower Patio Furniture, Bbq Gas Hookup. Amazing Court Location!
Property Details
Facts for 77 Galbraith Court, Clarington
Status
Days on Market: 6
Last Status: Sold
Sold Date: Jun 22, 2021
Closed Date: Jul 26, 2021
Expiry Date: Sep 16, 2021
Sold Price: $676,000
Unavailable Date: Jun 22, 2021
Input Date: Jun 16, 2021
Prior LSC: Listing with no contract changes
Property
Status: Sale
Property Type: Att/Row/Twnhouse
Style: 2-Storey
Area: Clarington
Community: Bowmanville
Availability Date: Tbd
Inside
Bedrooms: 2
Bathrooms: 2
Kitchens: 1
Rooms: 5
Den/Family Room: No
Air Conditioning: Central Air
Fireplace: No
Washrooms: 2
Building
Basement: Fin W/O
Heat Type: Forced Air
Heat Source: Gas
Exterior: Brick
Exterior: Vinyl Siding
Water Supply: Municipal
Special Designation: Unknown
Parking
Driveway: Private
Garage Spaces: 1
Garage Type: Attached
Covered Parking Spaces: 1
Total Parking Spaces: 2
Fees
Tax Year: 2020
Tax Legal Description: Pcl 51-1, Sec 10M838; Lt 51, Pl 10M838 (Town Of Ne
Taxes: $2,953
Highlights
Feature: Fenced Yard
Feature: Grnbelt/Conserv
Feature: Hospital
Feature: Park
Feature: Public Transit
Feature: School
Land
Cross Street: Galbraith Crt/ King
Municipality District: Clarington
Fronting On: East
Pool: None
Sewer: Sewers
Lot Depth: 91.86 Feet
Lot Frontage: 20.01 Feet
Additional Media
- Virtual Tour: https://my.matterport.com/show/?m=zSZjoqnwyMU
Rooms
Room details for 77 Galbraith Court, Clarington
| Type | Dimensions | Description |
|---|---|---|
| Living Main | 3.03 x 5.83 | Laminate, Large Window, Combined W/Dining |
| Dining Main | 3.03 x 5.83 | Laminate, W/O To Deck, Combined W/Living |
| Kitchen Main | 3.36 x 3.86 | Eat-In Kitchen, Custom Backsplash, Breakfast Bar |
| Master 2nd | 3.15 x 5.13 | Semi Ensuite, His/Hers Closets, Broadloom |
| 2nd Br 2nd | 2.97 x 3.49 | Large Window, Large Closet, Broadloom |
| Rec Bsmt | 3.04 x 5.63 | W/O To Deck, Laminate, Pot Lights |

| XXXXXXXX | XXX XX, XXXX |
XXXX XXX XXXX |
$XXX,XXX |
| XXX XX, XXXX |
XXXXXX XXX XXXX |
$XXX,XXX | |
| XXXXXXXX | XXX XX, XXXX |
XXXX XXX XXXX |
$XXX,XXX |
| XXX XX, XXXX |
XXXXXX XXX XXXX |
$XXX,XXX |
| XXXXXXXX XXXX | XXX XX, XXXX | $676,000 XXX XXXX |
| XXXXXXXX XXXXXX | XXX XX, XXXX | $519,900 XXX XXXX |
| XXXXXXXX XXXX | XXX XX, XXXX | $450,000 XXX XXXX |
| XXXXXXXX XXXXXX | XXX XX, XXXX | $439,900 XXX XXXX |

Central Public School
Elementary: PublicVincent Massey Public School
Elementary: PublicWaverley Public School
Elementary: PublicJohn M James School
Elementary: PublicSt. Joseph Catholic Elementary School
Elementary: CatholicDuke of Cambridge Public School
Elementary: PublicCentre for Individual Studies
Secondary: PublicClarke High School
Secondary: PublicHoly Trinity Catholic Secondary School
Secondary: CatholicClarington Central Secondary School
Secondary: PublicBowmanville High School
Secondary: PublicSt. Stephen Catholic Secondary School
Secondary: Catholic
