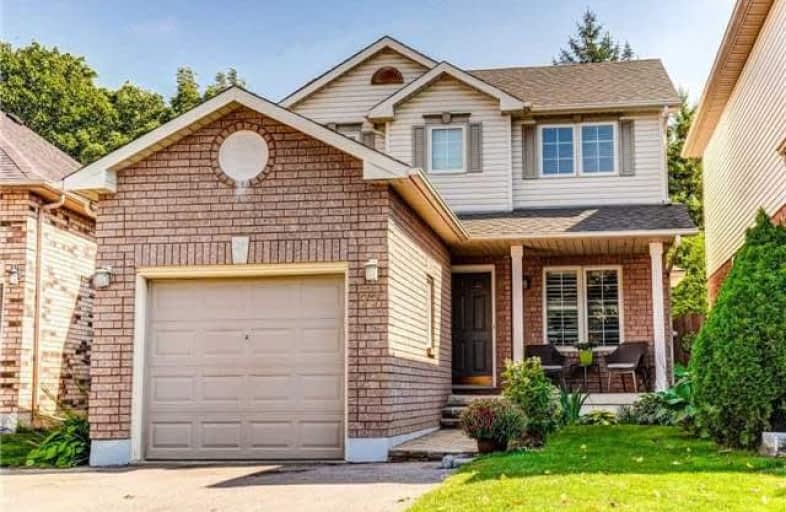
Campbell Children's School
Elementary: Hospital
1.40 km
S T Worden Public School
Elementary: Public
1.35 km
Lydia Trull Public School
Elementary: Public
1.37 km
Dr Emily Stowe School
Elementary: Public
0.55 km
St. Mother Teresa Catholic Elementary School
Elementary: Catholic
0.62 km
Dr G J MacGillivray Public School
Elementary: Public
0.79 km
DCE - Under 21 Collegiate Institute and Vocational School
Secondary: Public
5.48 km
G L Roberts Collegiate and Vocational Institute
Secondary: Public
6.03 km
Monsignor John Pereyma Catholic Secondary School
Secondary: Catholic
4.40 km
Courtice Secondary School
Secondary: Public
1.91 km
Holy Trinity Catholic Secondary School
Secondary: Catholic
1.88 km
Eastdale Collegiate and Vocational Institute
Secondary: Public
3.32 km



