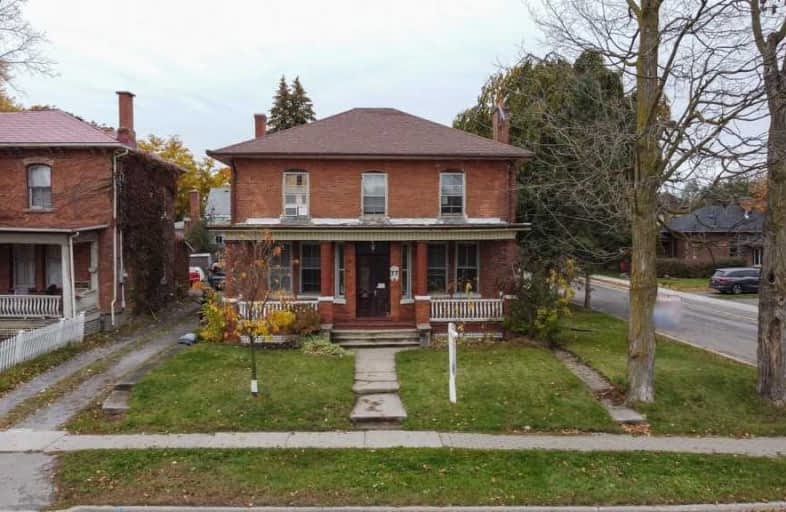Sold on Dec 08, 2020
Note: Property is not currently for sale or for rent.

-
Type: Triplex
-
Style: 2-Storey
-
Size: 3000 sqft
-
Lot Size: 45.04 x 133.19 Feet
-
Age: 100+ years
-
Taxes: $3,576 per year
-
Days on Site: 33 Days
-
Added: Nov 05, 2020 (1 month on market)
-
Updated:
-
Last Checked: 3 months ago
-
MLS®#: E4979429
-
Listed By: Re/max jazz inc., brokerage
Landlords & Investors, Enjoy Peace Of Mind With This 3,300+ Sq Ft (Per Mpac) Legal Nonconforming Triplex! Its 2 Pkg Spots Per Unit, Above-Grade Apartments - 2X2Br & 1X3Br & Walking Distance To Downtown Bowmanville's Quaint Shops & Transit = Easy Rentals! And 3 Separate Meters For Hydro And Water Make It A Dream To Manage! 2 Units Enjoy Separate Use Of Unfinished Bsmt. All Measurements And Taxes To Be Verified By Buyer.
Extras
3 Hwt's Rented @ $30.70 Ea, Insurance $4,402.26/Yr, Sept. Gas Bill $62.98. Fridge & Stove (Apt 1), Stove (Apt 2) Included. Furnace & Oil Tank In Garage Basement Sold "As Is."
Property Details
Facts for 77 Scugog Street, Clarington
Status
Days on Market: 33
Last Status: Sold
Sold Date: Dec 08, 2020
Closed Date: Feb 12, 2021
Expiry Date: Mar 05, 2021
Sold Price: $620,000
Unavailable Date: Dec 08, 2020
Input Date: Nov 05, 2020
Prior LSC: Sold
Property
Status: Sale
Property Type: Triplex
Style: 2-Storey
Size (sq ft): 3000
Age: 100+
Area: Clarington
Community: Bowmanville
Availability Date: 30-90/T.B.A.
Inside
Bedrooms: 7
Bathrooms: 4
Kitchens: 3
Rooms: 14
Den/Family Room: Yes
Air Conditioning: None
Fireplace: No
Washrooms: 4
Utilities
Electricity: Yes
Gas: Yes
Cable: Yes
Telephone: Yes
Building
Basement: Full
Basement 2: Unfinished
Heat Type: Forced Air
Heat Source: Gas
Exterior: Brick
Elevator: N
Water Supply: Municipal
Special Designation: Unknown
Parking
Driveway: Pvt Double
Garage Spaces: 3
Garage Type: Detached
Covered Parking Spaces: 6
Total Parking Spaces: 8
Fees
Tax Year: 2020
Tax Legal Description: Pt Lt 1 Plk 6 Pl Hanning Bowmanville Pt 1 10R1764
Taxes: $3,576
Highlights
Feature: Hospital
Feature: Library
Feature: Park
Feature: Place Of Worship
Feature: Public Transit
Feature: School
Land
Cross Street: Scugog, N Of Welling
Municipality District: Clarington
Fronting On: East
Pool: None
Sewer: Sewers
Lot Depth: 133.19 Feet
Lot Frontage: 45.04 Feet
Lot Irregularities: Se Corner Depth Is 14
Acres: < .50
Rooms
Room details for 77 Scugog Street, Clarington
| Type | Dimensions | Description |
|---|---|---|
| Living Ground | 3.86 x 5.77 | L-Shaped Room |
| Living Ground | 3.55 x 4.57 | |
| Living 2nd | 3.63 x 3.70 | |
| Br Ground | 3.61 x 4.59 | |
| 2nd Br Ground | 3.49 x 3.58 | L-Shaped Room |
| Br 2nd | 3.60 x 3.86 | |
| 2nd Br 2nd | 3.58 x 3.61 | |
| Br 2nd | 2.21 x 3.99 | |
| 2nd Br 2nd | 2.62 x 3.36 | |
| 3rd Br 2nd | 2.21 x 2.31 |
| XXXXXXXX | XXX XX, XXXX |
XXXX XXX XXXX |
$XXX,XXX |
| XXX XX, XXXX |
XXXXXX XXX XXXX |
$XXX,XXX |
| XXXXXXXX XXXX | XXX XX, XXXX | $620,000 XXX XXXX |
| XXXXXXXX XXXXXX | XXX XX, XXXX | $699,900 XXX XXXX |

Central Public School
Elementary: PublicVincent Massey Public School
Elementary: PublicWaverley Public School
Elementary: PublicSt. Elizabeth Catholic Elementary School
Elementary: CatholicCharles Bowman Public School
Elementary: PublicDuke of Cambridge Public School
Elementary: PublicCentre for Individual Studies
Secondary: PublicCourtice Secondary School
Secondary: PublicHoly Trinity Catholic Secondary School
Secondary: CatholicClarington Central Secondary School
Secondary: PublicBowmanville High School
Secondary: PublicSt. Stephen Catholic Secondary School
Secondary: Catholic

