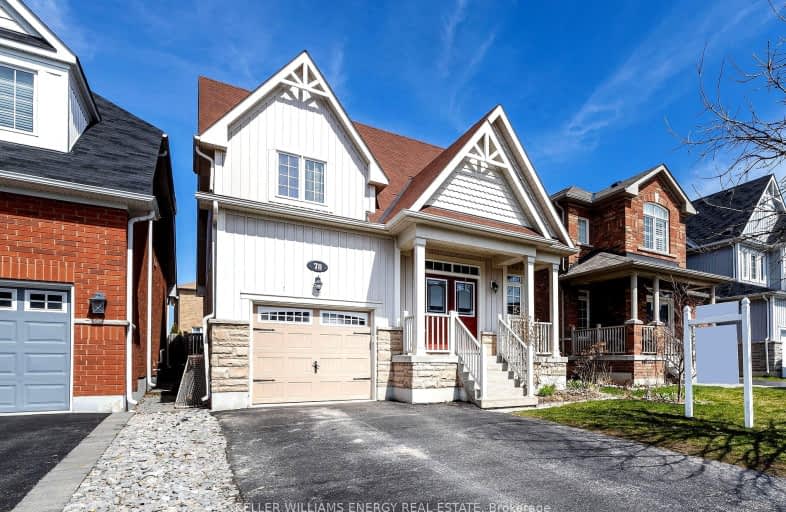
Video Tour
Car-Dependent
- Almost all errands require a car.
21
/100
Somewhat Bikeable
- Most errands require a car.
34
/100

Orono Public School
Elementary: Public
6.93 km
The Pines Senior Public School
Elementary: Public
2.68 km
John M James School
Elementary: Public
5.87 km
St. Joseph Catholic Elementary School
Elementary: Catholic
6.16 km
St. Francis of Assisi Catholic Elementary School
Elementary: Catholic
0.88 km
Newcastle Public School
Elementary: Public
1.62 km
Centre for Individual Studies
Secondary: Public
7.29 km
Clarke High School
Secondary: Public
2.76 km
Holy Trinity Catholic Secondary School
Secondary: Catholic
13.91 km
Clarington Central Secondary School
Secondary: Public
8.69 km
Bowmanville High School
Secondary: Public
6.32 km
St. Stephen Catholic Secondary School
Secondary: Catholic
8.01 km
-
Newcastle Memorial Park
Clarington ON 1.23km -
Brookhouse Park
Clarington ON 1.73km -
Spiderpark
BROOKHOUSE Dr (Edward Street), Newcastle ON 1.8km
-
CIBC
72 King Ave W, Newcastle ON L1B 1H7 0.91km -
RBC Royal Bank
1 Wheelhouse Dr, Newcastle ON L1B 1B9 2.42km -
Bitcoin Depot - Bitcoin ATM
100 Mearns Ave, Bowmanville ON L1C 4V7 5.89km













