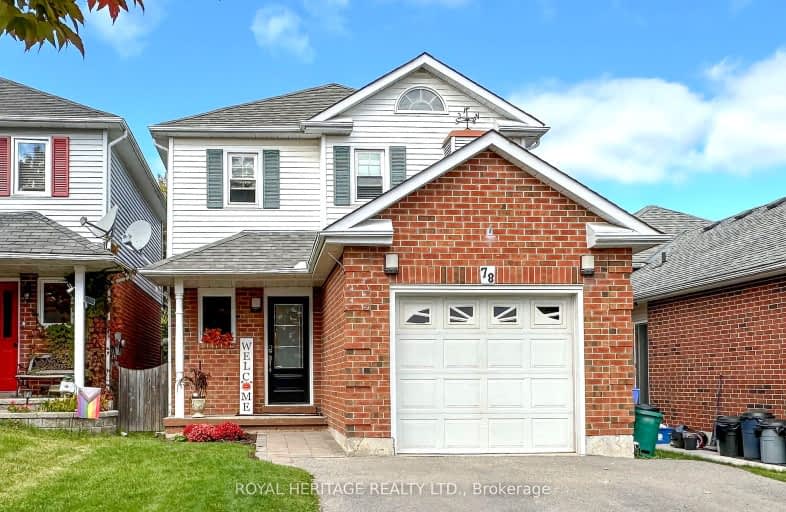Somewhat Walkable
- Some errands can be accomplished on foot.
57
/100
Somewhat Bikeable
- Most errands require a car.
44
/100

Orono Public School
Elementary: Public
7.75 km
The Pines Senior Public School
Elementary: Public
3.45 km
John M James School
Elementary: Public
6.55 km
St. Joseph Catholic Elementary School
Elementary: Catholic
6.56 km
St. Francis of Assisi Catholic Elementary School
Elementary: Catholic
0.46 km
Newcastle Public School
Elementary: Public
0.93 km
Centre for Individual Studies
Secondary: Public
7.94 km
Clarke High School
Secondary: Public
3.53 km
Holy Trinity Catholic Secondary School
Secondary: Catholic
14.40 km
Clarington Central Secondary School
Secondary: Public
9.24 km
Bowmanville High School
Secondary: Public
6.89 km
St. Stephen Catholic Secondary School
Secondary: Catholic
8.69 km
-
Newcastle Memorial Park
Clarington ON 0.99km -
Brookhouse Park
Clarington ON 1.26km -
Spiderpark
BROOKHOUSE Dr (Edward Street), Newcastle ON 1.29km
-
CIBC
72 King Ave W, Newcastle ON L1B 1H7 0.69km -
RBC Royal Bank
1 Wheelhouse Dr, Newcastle ON L1B 1B9 2.23km -
BMO Bank of Montreal
243 King St E, Bowmanville ON L1C 3X1 6.32km








