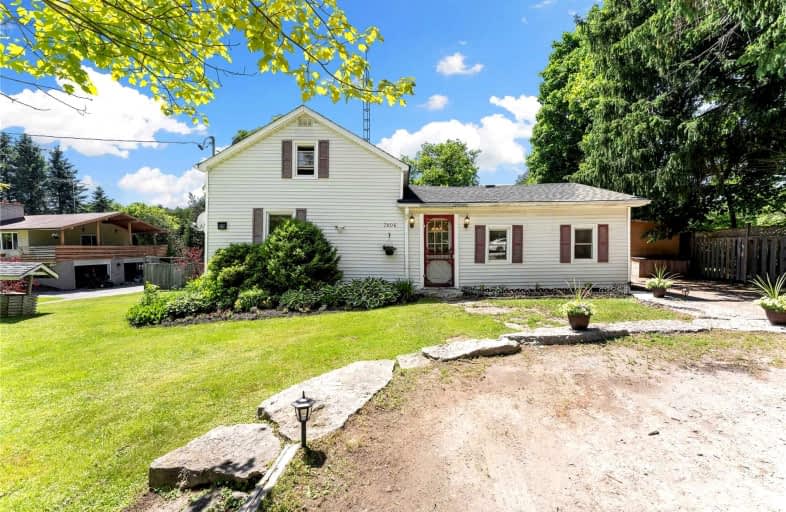Sold on Jun 22, 2022
Note: Property is not currently for sale or for rent.

-
Type: Detached
-
Style: 1 1/2 Storey
-
Size: 1100 sqft
-
Lot Size: 71.37 x 171.3 Feet
-
Age: 100+ years
-
Taxes: $3,257 per year
-
Days on Site: 6 Days
-
Added: Jun 16, 2022 (6 days on market)
-
Updated:
-
Last Checked: 3 months ago
-
MLS®#: E5662118
-
Listed By: Our neighbourhood realty inc., brokerage
Welcome Home! This Lovely Country Property Features A Fully Renovated Kitchen With Pot Lights, Backsplash And Modern Laminate Flooring. Large Windows Allow For Lots Of Natural Sunlight In The Living Room. Two Main Floor Bedrooms And An Updated 4Pc Bath. Upstairs Find A Private Retreat In The Primary Bedroom With Exposed Beams, Plus A Convenient 2Pc Bath! Enjoy The Tranquility Sitting On The Back Deck Overlooking The Large Lot And Mature Trees With Wilmot Creek Running Behind. Save Some Money And Grow Your Own Veggies In The Ready Made Vegetable Gardens!
Extras
Mudroom/Main Floor Laundry. Hot Water Tank Rental(Approx $53/Quarterly). 2 Propane Tank Rentals. A/C And Propane Furnace (3 Years) Electrical Panel Updated. Incl, Fridge, Stove, B/I Dishwasher, Washer, Dryer, Freezer. Shed.
Property Details
Facts for 7806 Leskard Road, Clarington
Status
Days on Market: 6
Last Status: Sold
Sold Date: Jun 22, 2022
Closed Date: Sep 15, 2022
Expiry Date: Oct 31, 2022
Sold Price: $700,000
Unavailable Date: Jun 22, 2022
Input Date: Jun 16, 2022
Property
Status: Sale
Property Type: Detached
Style: 1 1/2 Storey
Size (sq ft): 1100
Age: 100+
Area: Clarington
Community: Rural Clarington
Availability Date: August 2
Inside
Bedrooms: 3
Bathrooms: 2
Kitchens: 1
Rooms: 5
Den/Family Room: No
Air Conditioning: Central Air
Fireplace: No
Laundry Level: Main
Washrooms: 2
Utilities
Electricity: Yes
Gas: No
Cable: No
Telephone: Yes
Building
Basement: Part Bsmt
Basement 2: Walk-Up
Heat Type: Forced Air
Heat Source: Propane
Exterior: Vinyl Siding
Water Supply Type: Dug Well
Water Supply: Well
Special Designation: Unknown
Other Structures: Garden Shed
Parking
Driveway: Private
Garage Type: None
Covered Parking Spaces: 4
Total Parking Spaces: 4
Fees
Tax Year: 2021
Tax Legal Description: Con 7 Pt Lot 32 Now Rp 10R1913 Part 1
Taxes: $3,257
Land
Cross Street: Leskard/Taunton
Municipality District: Clarington
Fronting On: West
Pool: None
Sewer: Septic
Lot Depth: 171.3 Feet
Lot Frontage: 71.37 Feet
Lot Irregularities: Irreg
Zoning: Residential
Additional Media
- Virtual Tour: https://vimeo.com/720814403
Rooms
Room details for 7806 Leskard Road, Clarington
| Type | Dimensions | Description |
|---|---|---|
| Kitchen Main | 3.51 x 3.96 | Renovated, Pot Lights, Backsplash |
| Living Main | 4.00 x 4.01 | Laminate, Pot Lights |
| Dining Main | 2.96 x 4.08 | Laminate |
| 2nd Br Main | 2.26 x 3.39 | Laminate, Ceiling Fan |
| 3rd Br Main | 2.23 x 2.62 | Broadloom, Crown Moulding |
| Prim Bdrm 2nd | 4.00 x 5.24 | 2 Pc Ensuite, Vaulted Ceiling, Laminate |
| Mudroom Main | 2.16 x 3.02 | W/O To Deck, Laminate |

| XXXXXXXX | XXX XX, XXXX |
XXXX XXX XXXX |
$XXX,XXX |
| XXX XX, XXXX |
XXXXXX XXX XXXX |
$XXX,XXX | |
| XXXXXXXX | XXX XX, XXXX |
XXXX XXX XXXX |
$XXX,XXX |
| XXX XX, XXXX |
XXXXXX XXX XXXX |
$XXX,XXX |
| XXXXXXXX XXXX | XXX XX, XXXX | $700,000 XXX XXXX |
| XXXXXXXX XXXXXX | XXX XX, XXXX | $599,900 XXX XXXX |
| XXXXXXXX XXXX | XXX XX, XXXX | $380,000 XXX XXXX |
| XXXXXXXX XXXXXX | XXX XX, XXXX | $399,900 XXX XXXX |

Kirby Centennial Public School
Elementary: PublicOrono Public School
Elementary: PublicThe Pines Senior Public School
Elementary: PublicJohn M James School
Elementary: PublicHarold Longworth Public School
Elementary: PublicCharles Bowman Public School
Elementary: PublicCentre for Individual Studies
Secondary: PublicClarke High School
Secondary: PublicCourtice Secondary School
Secondary: PublicClarington Central Secondary School
Secondary: PublicBowmanville High School
Secondary: PublicSt. Stephen Catholic Secondary School
Secondary: Catholic
