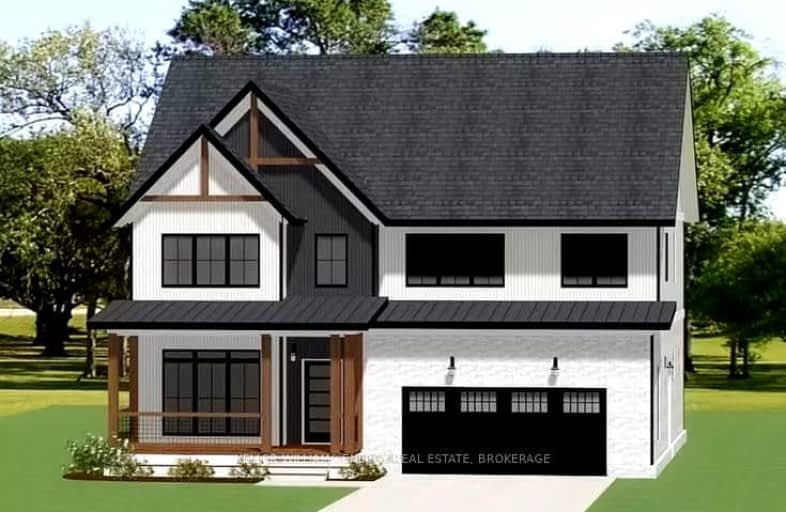Car-Dependent
- Almost all errands require a car.
8
/100
Somewhat Bikeable
- Most errands require a car.
26
/100

Hampton Junior Public School
Elementary: Public
4.99 km
Monsignor Leo Cleary Catholic Elementary School
Elementary: Catholic
9.25 km
Enniskillen Public School
Elementary: Public
0.52 km
M J Hobbs Senior Public School
Elementary: Public
5.82 km
Seneca Trail Public School Elementary School
Elementary: Public
8.56 km
Norman G. Powers Public School
Elementary: Public
9.08 km
Centre for Individual Studies
Secondary: Public
11.76 km
Courtice Secondary School
Secondary: Public
11.01 km
Holy Trinity Catholic Secondary School
Secondary: Catholic
12.44 km
Clarington Central Secondary School
Secondary: Public
12.18 km
St. Stephen Catholic Secondary School
Secondary: Catholic
10.98 km
Maxwell Heights Secondary School
Secondary: Public
9.98 km
-
Long Sault Conservation Area
9293 Woodley Rd, Hampton ON L0B 1J0 4.48km -
Hampton Conservation Area
Hampton ON L0B 1J0 5.13km -
Coldstream Park
Oakhill Ave, Oshawa ON L1K 2R4 9.41km
-
Scotiabank
1351 Grandview St N, Oshawa ON L1K 0G1 9.67km -
TD Bank Financial Group
981 Taunton Rd E, Oshawa ON L1K 0Z7 10.09km -
TD Canada Trust ATM
920 Taunton Rd E, Whitby ON L1R 3L8 10.09km


