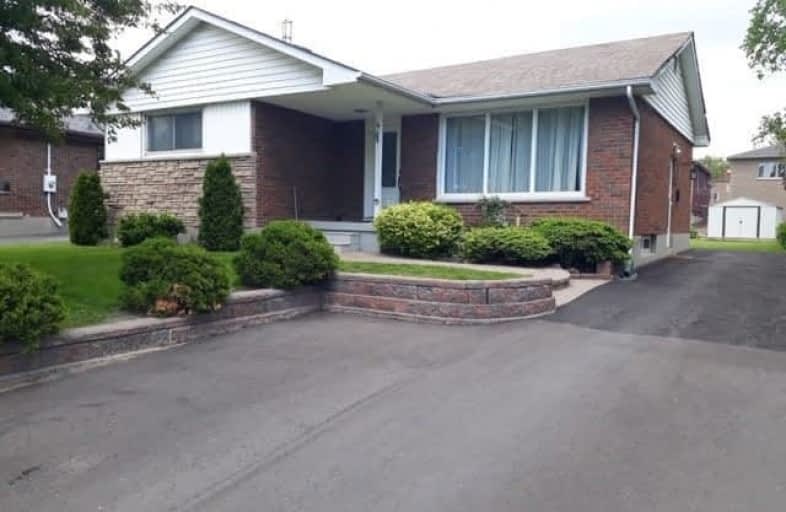
Central Public School
Elementary: Public
0.81 km
Vincent Massey Public School
Elementary: Public
1.58 km
St. Elizabeth Catholic Elementary School
Elementary: Catholic
0.81 km
Harold Longworth Public School
Elementary: Public
1.51 km
Charles Bowman Public School
Elementary: Public
1.09 km
Duke of Cambridge Public School
Elementary: Public
1.42 km
Centre for Individual Studies
Secondary: Public
0.30 km
Courtice Secondary School
Secondary: Public
7.16 km
Holy Trinity Catholic Secondary School
Secondary: Catholic
6.74 km
Clarington Central Secondary School
Secondary: Public
1.57 km
Bowmanville High School
Secondary: Public
1.32 km
St. Stephen Catholic Secondary School
Secondary: Catholic
0.92 km



