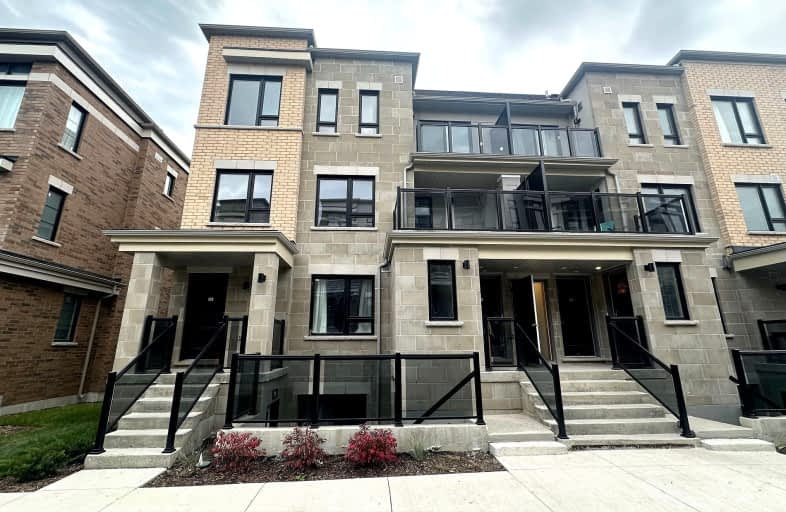Car-Dependent
- Almost all errands require a car.
Somewhat Bikeable
- Almost all errands require a car.

Central Public School
Elementary: PublicVincent Massey Public School
Elementary: PublicWaverley Public School
Elementary: PublicJohn M James School
Elementary: PublicSt. Joseph Catholic Elementary School
Elementary: CatholicDuke of Cambridge Public School
Elementary: PublicCentre for Individual Studies
Secondary: PublicClarke High School
Secondary: PublicHoly Trinity Catholic Secondary School
Secondary: CatholicClarington Central Secondary School
Secondary: PublicBowmanville High School
Secondary: PublicSt. Stephen Catholic Secondary School
Secondary: Catholic-
Joey's World, Family Indoor Playground
380 Lake Rd, Bowmanville ON L1C 4P8 1.12km -
Bowmanville Dog Park
Port Darlington Rd (West Beach Rd), Bowmanville ON 1.75km -
Soper Creek Park
Bowmanville ON 2.26km
-
President's Choice Financial ATM
243 King St E, Bowmanville ON L1C 3X1 2.81km -
TD Bank Financial Group
188 King St E, Bowmanville ON L1C 1P1 3.18km -
Royal Bank Bowmanville
55 King St E, Clarington ON L1C 1N4 3.73km


