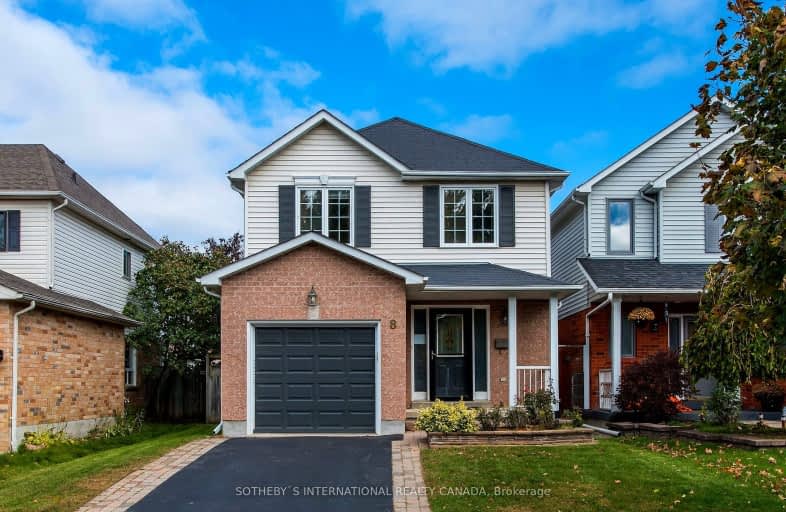Car-Dependent
- Most errands require a car.
42
/100
Somewhat Bikeable
- Most errands require a car.
48
/100

Courtice Intermediate School
Elementary: Public
1.04 km
Lydia Trull Public School
Elementary: Public
0.05 km
Dr Emily Stowe School
Elementary: Public
0.91 km
Courtice North Public School
Elementary: Public
1.04 km
Good Shepherd Catholic Elementary School
Elementary: Catholic
0.29 km
Dr G J MacGillivray Public School
Elementary: Public
1.76 km
G L Roberts Collegiate and Vocational Institute
Secondary: Public
7.24 km
Monsignor John Pereyma Catholic Secondary School
Secondary: Catholic
5.72 km
Courtice Secondary School
Secondary: Public
1.04 km
Holy Trinity Catholic Secondary School
Secondary: Catholic
0.78 km
Clarington Central Secondary School
Secondary: Public
5.82 km
Eastdale Collegiate and Vocational Institute
Secondary: Public
4.39 km
-
Southridge Park
3.01km -
Harmony Dog Park
Beatrice, Oshawa ON 3.09km -
Willowdale park
3.55km
-
BMO Bank of Montreal
1561 Hwy 2, Courtice ON L1E 2G5 0.46km -
Scotiabank
1500 Hwy 2, Courtice ON L1E 2T5 1.82km -
CoinFlip Bitcoin ATM
1413 Hwy 2, Courtice ON L1E 2J6 2.38km














