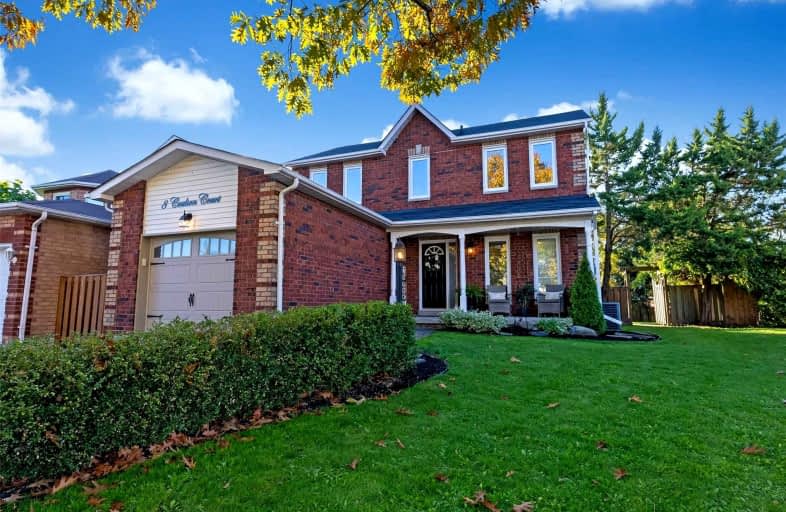
3D Walkthrough

Orono Public School
Elementary: Public
7.56 km
The Pines Senior Public School
Elementary: Public
3.28 km
John M James School
Elementary: Public
6.27 km
St. Joseph Catholic Elementary School
Elementary: Catholic
6.34 km
St. Francis of Assisi Catholic Elementary School
Elementary: Catholic
0.35 km
Newcastle Public School
Elementary: Public
1.18 km
Centre for Individual Studies
Secondary: Public
7.67 km
Clarke High School
Secondary: Public
3.36 km
Holy Trinity Catholic Secondary School
Secondary: Catholic
14.17 km
Clarington Central Secondary School
Secondary: Public
8.99 km
Bowmanville High School
Secondary: Public
6.63 km
St. Stephen Catholic Secondary School
Secondary: Catholic
8.42 km





