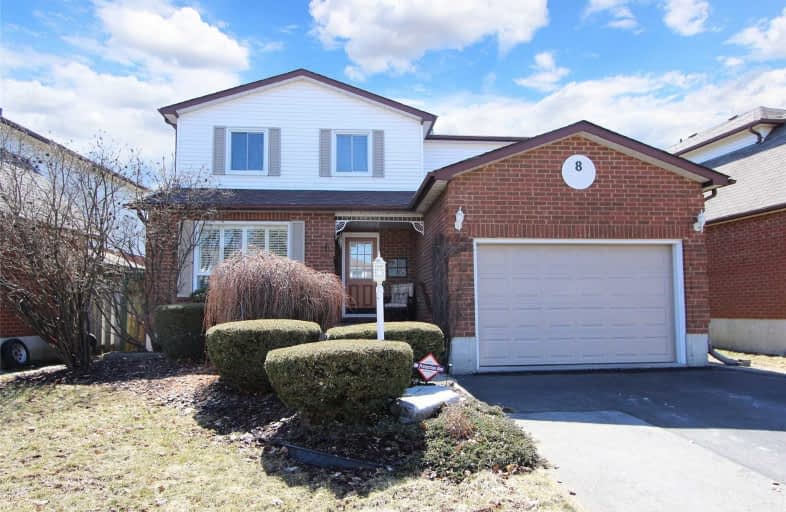Sold on Apr 16, 2019
Note: Property is not currently for sale or for rent.

-
Type: Detached
-
Style: 2-Storey
-
Size: 1500 sqft
-
Lot Size: 47.23 x 0 Feet
-
Age: 31-50 years
-
Taxes: $3,691 per year
-
Days on Site: 15 Days
-
Added: Apr 01, 2019 (2 weeks on market)
-
Updated:
-
Last Checked: 3 months ago
-
MLS®#: E4399480
-
Listed By: Keller williams energy real estate, brokerage
This Detached 3 Bedroom Home Is Located In Desirable Family Friendly Neighbourhood And Move In Ready! Featuring Formal Combined Living Room & Dining Room With French Doors, Bright Eat-In Kitchen With Centre Island & Breakfast Bar. The Sun Filled Family Room Features Gas Fireplace & Walk-Out To Private Fenced In Yard. Master Bedroom Boasts His & Hers Closets And 4 Pc Ensuite With Jacuzzi Tub & Separate Shower.
Extras
Finished Basement Boasts Sitting Room, Addition Bedroom & More! Main Floor Laundry For Your Convenience. California Shutter Throughout Main Level. Close To All Amenities, Schools, Park, Soper Creek, Shopping & Public Transit!
Property Details
Facts for 8 Downham Drive, Clarington
Status
Days on Market: 15
Last Status: Sold
Sold Date: Apr 16, 2019
Closed Date: Jun 27, 2019
Expiry Date: Jun 30, 2019
Sold Price: $505,000
Unavailable Date: Apr 16, 2019
Input Date: Apr 01, 2019
Property
Status: Sale
Property Type: Detached
Style: 2-Storey
Size (sq ft): 1500
Age: 31-50
Area: Clarington
Community: Bowmanville
Availability Date: Tba
Inside
Bedrooms: 3
Bedrooms Plus: 1
Bathrooms: 3
Kitchens: 1
Rooms: 9
Den/Family Room: Yes
Air Conditioning: Central Air
Fireplace: Yes
Laundry Level: Main
Washrooms: 3
Building
Basement: Finished
Heat Type: Forced Air
Heat Source: Gas
Exterior: Brick
Exterior: Vinyl Siding
Water Supply: Municipal
Special Designation: Unknown
Other Structures: Garden Shed
Parking
Driveway: Private
Garage Spaces: 2
Garage Type: Attached
Covered Parking Spaces: 2
Fees
Tax Year: 2019
Tax Legal Description: Plan 10M791 Lot 36
Taxes: $3,691
Highlights
Feature: Park
Feature: Public Transit
Feature: School
Land
Cross Street: Soper Creek Dr & Mea
Municipality District: Clarington
Fronting On: West
Pool: None
Sewer: Sewers
Lot Frontage: 47.23 Feet
Additional Media
- Virtual Tour: https://video214.com/play/0qOZoPJnkXRU89bnOF4OgA/s/dark
Rooms
Room details for 8 Downham Drive, Clarington
| Type | Dimensions | Description |
|---|---|---|
| Living Main | 3.46 x 6.70 | Broadloom, Combined W/Dining, California Shutter |
| Dining Main | - | Broadloom, Combined W/Living, French Doors |
| Kitchen Main | 3.16 x 3.26 | Centre Island, Double Sink, Bay Window |
| Family Main | 3.43 x 5.84 | Broadloom, Gas Fireplace, W/O To Deck |
| Master 2nd | 3.50 x 5.56 | Broadloom, His/Hers Closets, 4 Pc Ensuite |
| 2nd Br 2nd | 3.23 x 3.50 | Broadloom, Double Closet, Window |
| 3rd Br 2nd | 3.17 x 3.23 | Broadloom, Double Closet, Window |
| Rec Bsmt | 3.38 x 6.05 | Broadloom, Finished, Window |
| Br Bsmt | 2.59 x 3.64 | Broadloom, Double Closet, Window |
| XXXXXXXX | XXX XX, XXXX |
XXXX XXX XXXX |
$XXX,XXX |
| XXX XX, XXXX |
XXXXXX XXX XXXX |
$XXX,XXX |
| XXXXXXXX XXXX | XXX XX, XXXX | $505,000 XXX XXXX |
| XXXXXXXX XXXXXX | XXX XX, XXXX | $500,000 XXX XXXX |

Central Public School
Elementary: PublicVincent Massey Public School
Elementary: PublicJohn M James School
Elementary: PublicHarold Longworth Public School
Elementary: PublicSt. Joseph Catholic Elementary School
Elementary: CatholicDuke of Cambridge Public School
Elementary: PublicCentre for Individual Studies
Secondary: PublicClarke High School
Secondary: PublicHoly Trinity Catholic Secondary School
Secondary: CatholicClarington Central Secondary School
Secondary: PublicBowmanville High School
Secondary: PublicSt. Stephen Catholic Secondary School
Secondary: Catholic- 1 bath
- 3 bed
- 1100 sqft
117 Duke Street, Clarington, Ontario • L1C 2V8 • Bowmanville



