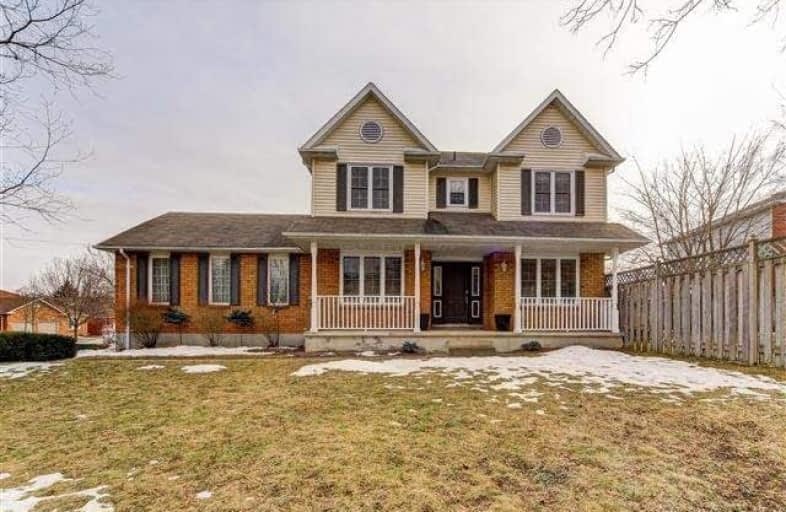Sold on Feb 04, 2018
Note: Property is not currently for sale or for rent.

-
Type: Detached
-
Style: 2-Storey
-
Lot Size: 54 x 101 Feet
-
Age: No Data
-
Taxes: $3,477 per year
-
Days on Site: 3 Days
-
Added: Sep 07, 2019 (3 days on market)
-
Updated:
-
Last Checked: 3 months ago
-
MLS®#: E4033541
-
Listed By: Re/max hallmark realty ltd., brokerage
You'll Love This Fabulous "Cape Cod" Style, 3 Bedrm Home Proudly Sitting On A Fabulous Corner Lot With No Sidewalk! Updated Eat-In Kit, Updated 2Pc Powder Room W/Kohler Fixtures, 2 4Pc Baths On 2nd Level (Ensuite Has Skylight) , New Brdlm On Stairs & Landing, Hardwd Flrs, Fin Bsmt, Fenced Yard W/Party-Sized Deck, Minutes To Highway 401, Shopping & Lake, Walking Distance Public Schools/Rec Centre
Extras
Fridge, Stove, B/I Micro, B/I Dw, Washer, Dryer, Elf, Gas Furnace (2010), Cac (2010), Cvac, 2 Garage Dr Openers, (Exclude, Elf In Lr & Brkfast Area, Master Bedrm Curtains). Extra Large Driveway, Enough For Boat/Trailer. O.H. Feb 3rd 2-4
Property Details
Facts for 8 Foster Creek Drive, Clarington
Status
Days on Market: 3
Last Status: Sold
Sold Date: Feb 04, 2018
Closed Date: Apr 18, 2018
Expiry Date: Apr 30, 2018
Sold Price: $500,000
Unavailable Date: Feb 04, 2018
Input Date: Feb 01, 2018
Property
Status: Sale
Property Type: Detached
Style: 2-Storey
Area: Clarington
Community: Newcastle
Availability Date: 60 Days Tba
Inside
Bedrooms: 3
Bathrooms: 3
Kitchens: 1
Rooms: 6
Den/Family Room: No
Air Conditioning: Central Air
Fireplace: No
Laundry Level: Lower
Central Vacuum: Y
Washrooms: 3
Building
Basement: Finished
Heat Type: Forced Air
Heat Source: Gas
Exterior: Brick
Exterior: Vinyl Siding
Water Supply: Municipal
Special Designation: Unknown
Parking
Driveway: Pvt Double
Garage Spaces: 2
Garage Type: Attached
Covered Parking Spaces: 4
Total Parking Spaces: 4
Fees
Tax Year: 2017
Tax Legal Description: Lot 52, Plan 10M799
Taxes: $3,477
Highlights
Feature: Place Of Wor
Feature: School
Land
Cross Street: Stanford/Foster Cree
Municipality District: Clarington
Fronting On: South
Pool: None
Sewer: Sewers
Lot Depth: 101 Feet
Lot Frontage: 54 Feet
Lot Irregularities: Corner Lot
Additional Media
- Virtual Tour: https://imaginahome.com/WL/Main.aspx?id=645324915
Rooms
Room details for 8 Foster Creek Drive, Clarington
| Type | Dimensions | Description |
|---|---|---|
| Living Ground | 3.00 x 6.82 | Hardwood Floor, Combined W/Dining |
| Dining Ground | - | Hardwood Floor, Combined W/Living, W/O To Deck |
| Kitchen Ground | 3.04 x 5.45 | Updated, Eat-In Kitchen, B/I Dishwasher |
| Breakfast Ground | - | Combined W/Kitchen, Eat-In Kitchen |
| Master 2nd | 3.20 x 4.50 | Wood Floor, 4 Pc Ensuite, W/I Closet |
| 2nd Br 2nd | 3.05 x 3.15 | Broadloom, Double Closet |
| 3rd Br 2nd | 2.52 x 3.13 | Wood Floor |
| Rec Bsmt | 2.95 x 6.70 | Laminate |
| Den Bsmt | 2.14 x 2.75 | Laminate |
| XXXXXXXX | XXX XX, XXXX |
XXXX XXX XXXX |
$XXX,XXX |
| XXX XX, XXXX |
XXXXXX XXX XXXX |
$XXX,XXX |
| XXXXXXXX XXXX | XXX XX, XXXX | $500,000 XXX XXXX |
| XXXXXXXX XXXXXX | XXX XX, XXXX | $485,000 XXX XXXX |

Orono Public School
Elementary: PublicThe Pines Senior Public School
Elementary: PublicJohn M James School
Elementary: PublicSt. Joseph Catholic Elementary School
Elementary: CatholicSt. Francis of Assisi Catholic Elementary School
Elementary: CatholicNewcastle Public School
Elementary: PublicCentre for Individual Studies
Secondary: PublicClarke High School
Secondary: PublicHoly Trinity Catholic Secondary School
Secondary: CatholicClarington Central Secondary School
Secondary: PublicBowmanville High School
Secondary: PublicSt. Stephen Catholic Secondary School
Secondary: Catholic

