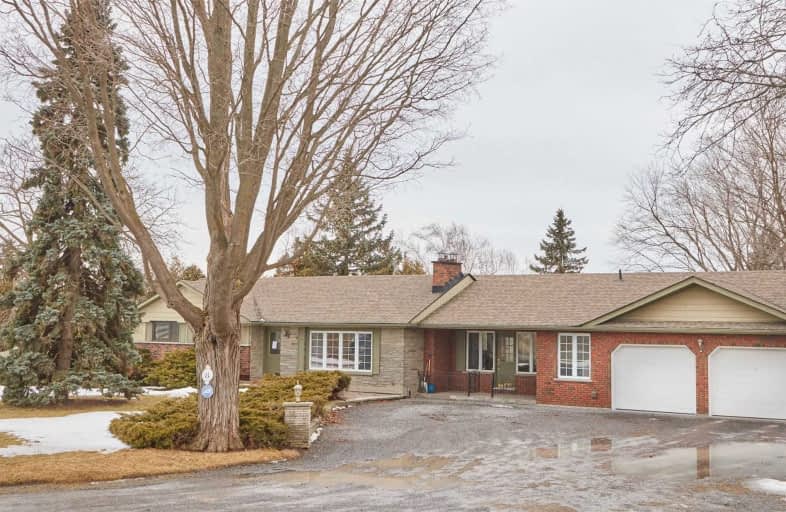
Video Tour

The Pines Senior Public School
Elementary: Public
3.86 km
Vincent Massey Public School
Elementary: Public
4.71 km
John M James School
Elementary: Public
4.58 km
St. Joseph Catholic Elementary School
Elementary: Catholic
4.48 km
St. Francis of Assisi Catholic Elementary School
Elementary: Catholic
1.65 km
Newcastle Public School
Elementary: Public
3.02 km
Centre for Individual Studies
Secondary: Public
5.93 km
Clarke High School
Secondary: Public
3.92 km
Holy Trinity Catholic Secondary School
Secondary: Catholic
12.31 km
Clarington Central Secondary School
Secondary: Public
7.16 km
Bowmanville High School
Secondary: Public
4.82 km
St. Stephen Catholic Secondary School
Secondary: Catholic
6.71 km





