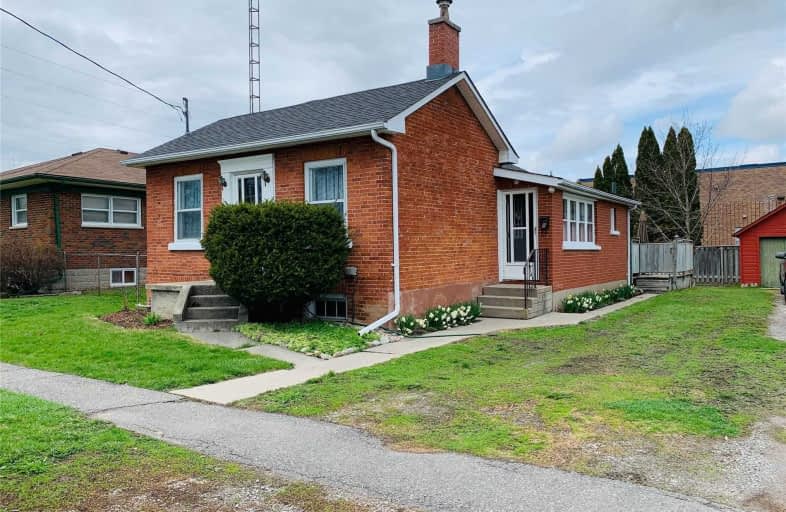
Central Public School
Elementary: Public
1.07 km
Vincent Massey Public School
Elementary: Public
0.26 km
Waverley Public School
Elementary: Public
1.40 km
John M James School
Elementary: Public
1.62 km
St. Joseph Catholic Elementary School
Elementary: Catholic
0.84 km
Duke of Cambridge Public School
Elementary: Public
0.45 km
Centre for Individual Studies
Secondary: Public
1.89 km
Clarke High School
Secondary: Public
7.15 km
Holy Trinity Catholic Secondary School
Secondary: Catholic
7.67 km
Clarington Central Secondary School
Secondary: Public
2.53 km
Bowmanville High School
Secondary: Public
0.58 km
St. Stephen Catholic Secondary School
Secondary: Catholic
2.71 km



