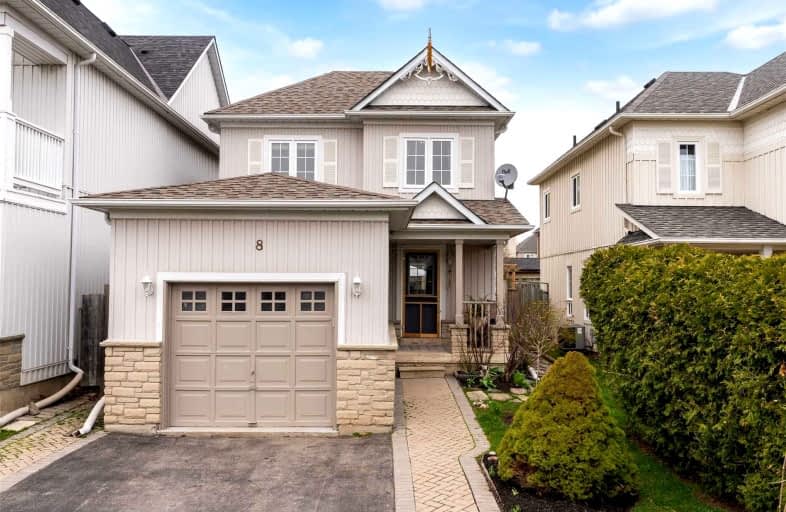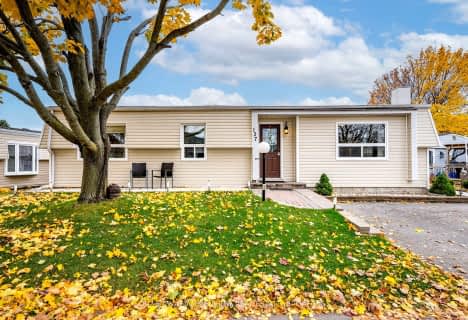
Orono Public School
Elementary: Public
7.70 km
The Pines Senior Public School
Elementary: Public
3.43 km
John M James School
Elementary: Public
7.40 km
St. Joseph Catholic Elementary School
Elementary: Catholic
7.53 km
St. Francis of Assisi Catholic Elementary School
Elementary: Catholic
1.44 km
Newcastle Public School
Elementary: Public
0.23 km
Centre for Individual Studies
Secondary: Public
8.81 km
Clarke High School
Secondary: Public
3.52 km
Holy Trinity Catholic Secondary School
Secondary: Catholic
15.35 km
Clarington Central Secondary School
Secondary: Public
10.16 km
Bowmanville High School
Secondary: Public
7.80 km
St. Stephen Catholic Secondary School
Secondary: Catholic
9.54 km











