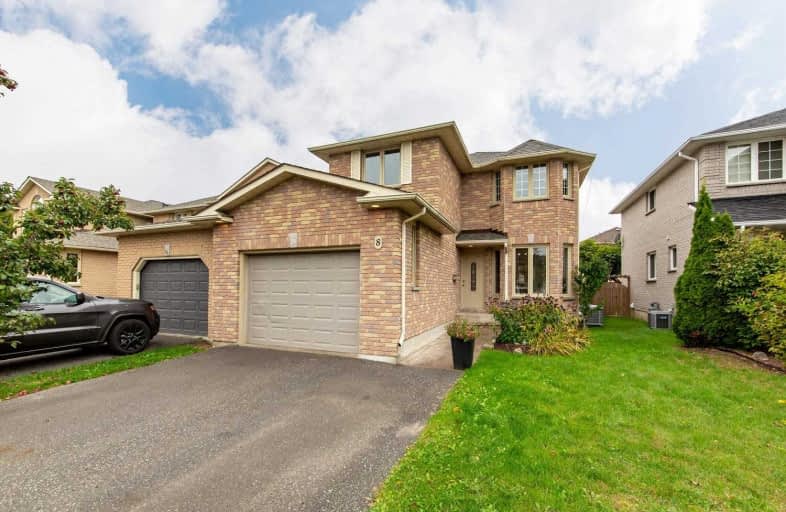Sold on Nov 01, 2019
Note: Property is not currently for sale or for rent.

-
Type: Link
-
Style: 2-Storey
-
Lot Size: 32.38 x 100 Feet
-
Age: No Data
-
Taxes: $3,591 per year
-
Days on Site: 11 Days
-
Added: Nov 04, 2019 (1 week on market)
-
Updated:
-
Last Checked: 3 months ago
-
MLS®#: E4612798
-
Listed By: Royal lepage baird real estate, brokerage
Beautiful All Brick 2 Story Link In Desirable Courtice Neighbourhood Near Transit,Schools & 401.Bright,Family Friendly Main Floor With Eat In Kitchen,Upgraded Cabinets,Quartz Counters,Back Splash & Hardwood.Breakfast Area Open To Living Room And W/O To Fenced Rear Yard With Nice Size Deck.Upper Level Has Great Master,3Pc Ensuite & W/I Closet As Well As 2 Other Bed Rooms & 4Pc Bath.Lower Level Has Great Family Room & Extra Bedroom With New Berber Broadloom.
Extras
Hardwood Stairs, Railing And Upper Hall. Newer Modulating Gas Furnace & High Efficiency Ac (2018), Shingles (2015), Home Only Linked At Over Sized 1.5 Car Garage And Parking For 4 Cars. Come See This Amazing Home Before It Is Gone.
Property Details
Facts for 8 Short Crescent, Clarington
Status
Days on Market: 11
Last Status: Sold
Sold Date: Nov 01, 2019
Closed Date: Jan 15, 2020
Expiry Date: Feb 28, 2020
Sold Price: $540,000
Unavailable Date: Nov 01, 2019
Input Date: Oct 21, 2019
Property
Status: Sale
Property Type: Link
Style: 2-Storey
Area: Clarington
Community: Courtice
Availability Date: 60 Tba
Inside
Bedrooms: 3
Bathrooms: 3
Kitchens: 1
Rooms: 6
Den/Family Room: Yes
Air Conditioning: Central Air
Fireplace: Yes
Washrooms: 3
Building
Basement: Finished
Basement 2: Full
Heat Type: Forced Air
Heat Source: Gas
Exterior: Brick
UFFI: No
Water Supply: Municipal
Special Designation: Unknown
Parking
Driveway: Private
Garage Spaces: 1
Garage Type: Attached
Covered Parking Spaces: 4
Total Parking Spaces: 5
Fees
Tax Year: 2019
Tax Legal Description: Durham 270-34-R Now Rp 40R 16463 Part 29, 31
Taxes: $3,591
Land
Cross Street: Courtice And Sandrin
Municipality District: Clarington
Fronting On: West
Pool: None
Sewer: Sewers
Lot Depth: 100 Feet
Lot Frontage: 32.38 Feet
Rooms
Room details for 8 Short Crescent, Clarington
| Type | Dimensions | Description |
|---|---|---|
| Kitchen Main | 2.50 x 5.46 | Quartz Counter, Updated, Backsplash |
| Dining Main | 2.76 x 3.02 | Combined W/Living, Hardwood Floor, W/O To Deck |
| Living Main | 3.91 x 4.00 | Combined W/Dining, Hardwood Floor, W/O To Deck |
| Master 2nd | 4.17 x 3.97 | 3 Pc Ensuite, W/I Closet, Double Doors |
| 2nd Br 2nd | 2.50 x 3.51 | Large Closet, Large Window, Broadloom |
| 3rd Br 2nd | 3.02 x 4.58 | Closet, Large Window, Broadloom |
| Family Bsmt | 4.42 x 7.63 | Gas Fireplace, Broadloom |
| XXXXXXXX | XXX XX, XXXX |
XXXX XXX XXXX |
$XXX,XXX |
| XXX XX, XXXX |
XXXXXX XXX XXXX |
$XXX,XXX | |
| XXXXXXXX | XXX XX, XXXX |
XXXXXXX XXX XXXX |
|
| XXX XX, XXXX |
XXXXXX XXX XXXX |
$XXX,XXX |
| XXXXXXXX XXXX | XXX XX, XXXX | $540,000 XXX XXXX |
| XXXXXXXX XXXXXX | XXX XX, XXXX | $544,900 XXX XXXX |
| XXXXXXXX XXXXXXX | XXX XX, XXXX | XXX XXXX |
| XXXXXXXX XXXXXX | XXX XX, XXXX | $544,900 XXX XXXX |

Courtice Intermediate School
Elementary: PublicLydia Trull Public School
Elementary: PublicDr Emily Stowe School
Elementary: PublicCourtice North Public School
Elementary: PublicGood Shepherd Catholic Elementary School
Elementary: CatholicDr G J MacGillivray Public School
Elementary: PublicMonsignor John Pereyma Catholic Secondary School
Secondary: CatholicCourtice Secondary School
Secondary: PublicHoly Trinity Catholic Secondary School
Secondary: CatholicClarington Central Secondary School
Secondary: PublicSt. Stephen Catholic Secondary School
Secondary: CatholicEastdale Collegiate and Vocational Institute
Secondary: Public

