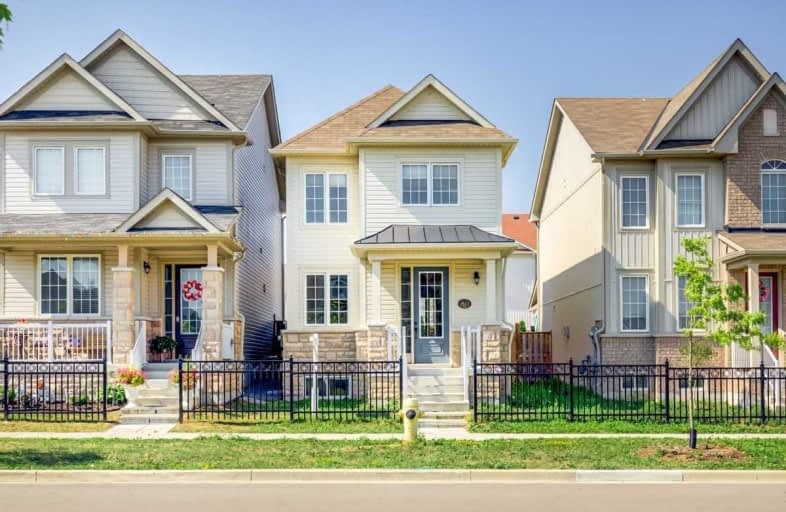Sold on Aug 11, 2020
Note: Property is not currently for sale or for rent.

-
Type: Link
-
Style: 2-Storey
-
Lot Size: 24.77 x 104.99 Feet
-
Age: 0-5 years
-
Taxes: $3,368 per year
-
Added: Aug 11, 2020 (1 second on market)
-
Updated:
-
Last Checked: 3 months ago
-
MLS®#: E4865389
-
Listed By: Royal lepage new concept, brokerage
Perfect 2-Storey Starter Home With 3 Beds / 2 Baths In Family Friendly Neighbourhood Of Bowmanville! Main Floor Consists Of 9Ft Ceilings, Gorgeous Feature Wall In Living Room, Modern Kitchen W/ Granite Countertops, Undermount Sink, Glass Backsplash And Sep Entrance To Basement. This Home Also Offers A Fully Fenced In Backyard With Access To Single Detached Car Garage. Short Drive To 401 And Walking Distance To Schools, Public Transit, Shopping And Much More!
Extras
Includes Existing Fridge, Stove, B/I Dishwasher, B/I Microwave. Washer & Dryer, All Elfs, Garage Door Opener + Remote.
Property Details
Facts for 80 McBride Avenue, Clarington
Status
Last Status: Sold
Sold Date: Aug 11, 2020
Closed Date: Oct 27, 2020
Expiry Date: Nov 17, 2020
Sold Price: $560,000
Unavailable Date: Aug 11, 2020
Input Date: Aug 11, 2020
Prior LSC: Listing with no contract changes
Property
Status: Sale
Property Type: Link
Style: 2-Storey
Age: 0-5
Area: Clarington
Community: Bowmanville
Availability Date: Tba
Inside
Bedrooms: 3
Bathrooms: 2
Kitchens: 1
Rooms: 6
Den/Family Room: No
Air Conditioning: Central Air
Fireplace: No
Washrooms: 2
Building
Basement: Full
Basement 2: Sep Entrance
Heat Type: Forced Air
Heat Source: Gas
Exterior: Brick
Exterior: Vinyl Siding
Water Supply: Municipal
Special Designation: Unknown
Parking
Driveway: Private
Garage Spaces: 1
Garage Type: Detached
Covered Parking Spaces: 1
Total Parking Spaces: 2
Fees
Tax Year: 2019
Tax Legal Description: Plan 40M2446 Pt Lot 11 Rp 40R28454 Part 4
Taxes: $3,368
Highlights
Feature: Fenced Yard
Feature: Library
Feature: Park
Feature: Place Of Worship
Feature: Public Transit
Feature: School
Land
Cross Street: Green Rd And And Hig
Municipality District: Clarington
Fronting On: North
Pool: None
Sewer: Sewers
Lot Depth: 104.99 Feet
Lot Frontage: 24.77 Feet
Rooms
Room details for 80 McBride Avenue, Clarington
| Type | Dimensions | Description |
|---|---|---|
| Living Main | 9.84 x 18.30 | Open Concept, Combined W/Dining, Pot Lights |
| Dining Main | 9.00 x 18.30 | Combined W/Living, Broadloom |
| Kitchen Main | 8.00 x 11.30 | Granite Counter, Pantry, Stainless Steel Appl |
| Bathroom Main | - | 2 Pc Bath, Ceramic Back Splash |
| Master 2nd | 10.80 x 11.30 | W/I Closet, Large Window, Broadloom |
| 2nd Br 2nd | 9.00 x 10.10 | Double Closet, Broadloom |
| 3rd Br 2nd | 8.23 x 10.00 | Large Closet, Broadloom |
| Breakfast Main | 9.00 x 11.30 | Ceramic Floor, W/O To Sundeck, French Doors |
| XXXXXXXX | XXX XX, XXXX |
XXXX XXX XXXX |
$XXX,XXX |
| XXX XX, XXXX |
XXXXXX XXX XXXX |
$XXX,XXX | |
| XXXXXXXX | XXX XX, XXXX |
XXXXXX XXX XXXX |
$X,XXX |
| XXX XX, XXXX |
XXXXXX XXX XXXX |
$X,XXX | |
| XXXXXXXX | XXX XX, XXXX |
XXXXXXXX XXX XXXX |
|
| XXX XX, XXXX |
XXXXXX XXX XXXX |
$XXX,XXX | |
| XXXXXXXX | XXX XX, XXXX |
XXXXXXX XXX XXXX |
|
| XXX XX, XXXX |
XXXXXX XXX XXXX |
$XXX,XXX | |
| XXXXXXXX | XXX XX, XXXX |
XXXX XXX XXXX |
$XXX,XXX |
| XXX XX, XXXX |
XXXXXX XXX XXXX |
$XXX,XXX |
| XXXXXXXX XXXX | XXX XX, XXXX | $560,000 XXX XXXX |
| XXXXXXXX XXXXXX | XXX XX, XXXX | $549,900 XXX XXXX |
| XXXXXXXX XXXXXX | XXX XX, XXXX | $1,950 XXX XXXX |
| XXXXXXXX XXXXXX | XXX XX, XXXX | $1,850 XXX XXXX |
| XXXXXXXX XXXXXXXX | XXX XX, XXXX | XXX XXXX |
| XXXXXXXX XXXXXX | XXX XX, XXXX | $509,000 XXX XXXX |
| XXXXXXXX XXXXXXX | XXX XX, XXXX | XXX XXXX |
| XXXXXXXX XXXXXX | XXX XX, XXXX | $519,900 XXX XXXX |
| XXXXXXXX XXXX | XXX XX, XXXX | $500,000 XXX XXXX |
| XXXXXXXX XXXXXX | XXX XX, XXXX | $449,900 XXX XXXX |

Central Public School
Elementary: PublicWaverley Public School
Elementary: PublicDr Ross Tilley Public School
Elementary: PublicSt. Elizabeth Catholic Elementary School
Elementary: CatholicHoly Family Catholic Elementary School
Elementary: CatholicCharles Bowman Public School
Elementary: PublicCentre for Individual Studies
Secondary: PublicCourtice Secondary School
Secondary: PublicHoly Trinity Catholic Secondary School
Secondary: CatholicClarington Central Secondary School
Secondary: PublicBowmanville High School
Secondary: PublicSt. Stephen Catholic Secondary School
Secondary: Catholic- 1 bath
- 3 bed
- 1100 sqft
117 Duke Street, Clarington, Ontario • L1C 2V8 • Bowmanville



