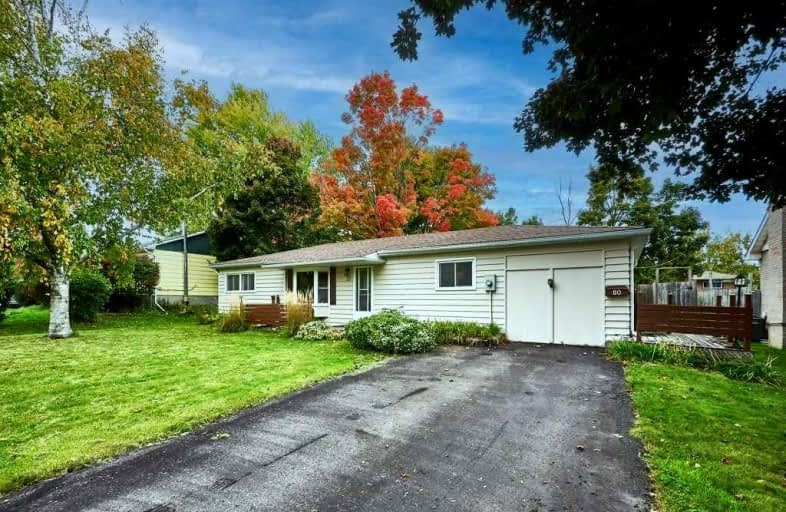
Central Public School
Elementary: Public
0.82 km
Vincent Massey Public School
Elementary: Public
1.41 km
St. Elizabeth Catholic Elementary School
Elementary: Catholic
0.77 km
Harold Longworth Public School
Elementary: Public
1.27 km
Charles Bowman Public School
Elementary: Public
1.15 km
Duke of Cambridge Public School
Elementary: Public
1.23 km
Centre for Individual Studies
Secondary: Public
0.25 km
Clarke High School
Secondary: Public
7.40 km
Holy Trinity Catholic Secondary School
Secondary: Catholic
7.08 km
Clarington Central Secondary School
Secondary: Public
1.89 km
Bowmanville High School
Secondary: Public
1.12 km
St. Stephen Catholic Secondary School
Secondary: Catholic
1.09 km



