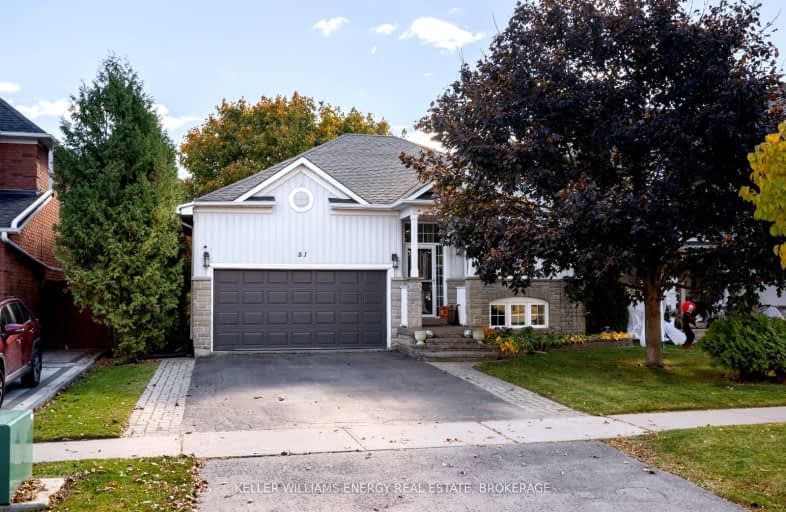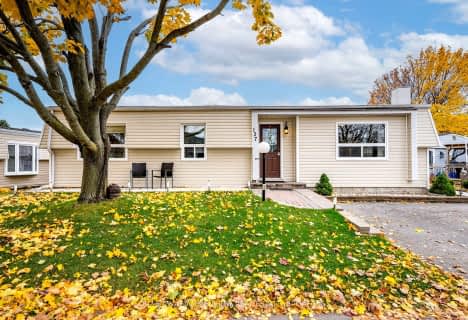
Video Tour
Somewhat Walkable
- Some errands can be accomplished on foot.
61
/100
Somewhat Bikeable
- Most errands require a car.
44
/100

Orono Public School
Elementary: Public
7.84 km
The Pines Senior Public School
Elementary: Public
3.56 km
John M James School
Elementary: Public
7.48 km
St. Joseph Catholic Elementary School
Elementary: Catholic
7.56 km
St. Francis of Assisi Catholic Elementary School
Elementary: Catholic
1.46 km
Newcastle Public School
Elementary: Public
0.12 km
Centre for Individual Studies
Secondary: Public
8.88 km
Clarke High School
Secondary: Public
3.65 km
Holy Trinity Catholic Secondary School
Secondary: Catholic
15.40 km
Clarington Central Secondary School
Secondary: Public
10.22 km
Bowmanville High School
Secondary: Public
7.86 km
St. Stephen Catholic Secondary School
Secondary: Catholic
9.62 km










