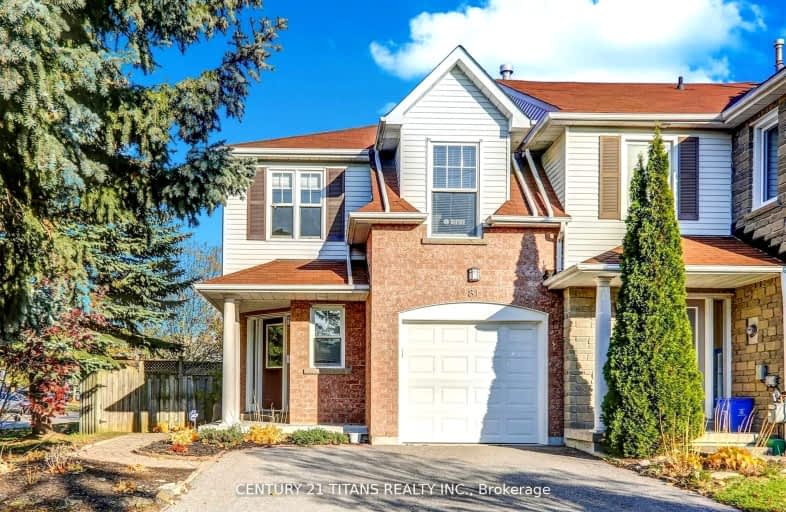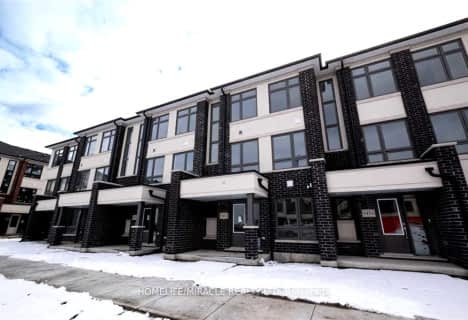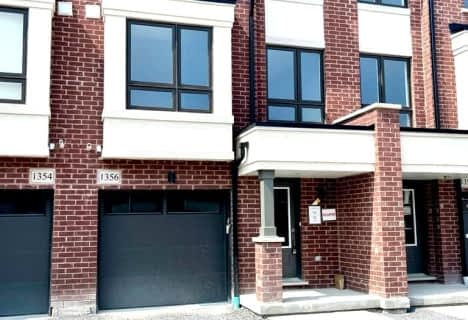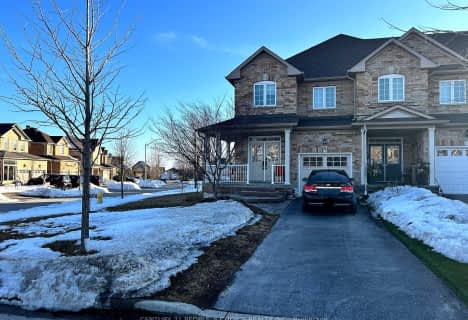Car-Dependent
- Most errands require a car.
37
/100
Somewhat Bikeable
- Most errands require a car.
43
/100

Courtice Intermediate School
Elementary: Public
1.11 km
Lydia Trull Public School
Elementary: Public
0.35 km
Dr Emily Stowe School
Elementary: Public
0.59 km
Courtice North Public School
Elementary: Public
1.01 km
Good Shepherd Catholic Elementary School
Elementary: Catholic
0.49 km
Dr G J MacGillivray Public School
Elementary: Public
1.52 km
G L Roberts Collegiate and Vocational Institute
Secondary: Public
6.98 km
Monsignor John Pereyma Catholic Secondary School
Secondary: Catholic
5.42 km
Courtice Secondary School
Secondary: Public
1.11 km
Holy Trinity Catholic Secondary School
Secondary: Catholic
1.04 km
Clarington Central Secondary School
Secondary: Public
6.14 km
Eastdale Collegiate and Vocational Institute
Secondary: Public
4.09 km
-
Terry Fox Park
Townline Rd S, Oshawa ON 2.23km -
Mckenzie Park
Athabasca St, Oshawa ON 2.53km -
Willowdale park
3.23km
-
Scotiabank
1500 Hwy 2, Courtice ON L1E 2T5 1.52km -
Meridian Credit Union ATM
1416 King E, Courtice ON L1E 2J5 2.05km -
RBC Royal Bank
1405 Hwy 2, Courtice ON L1E 2J6 2.2km









