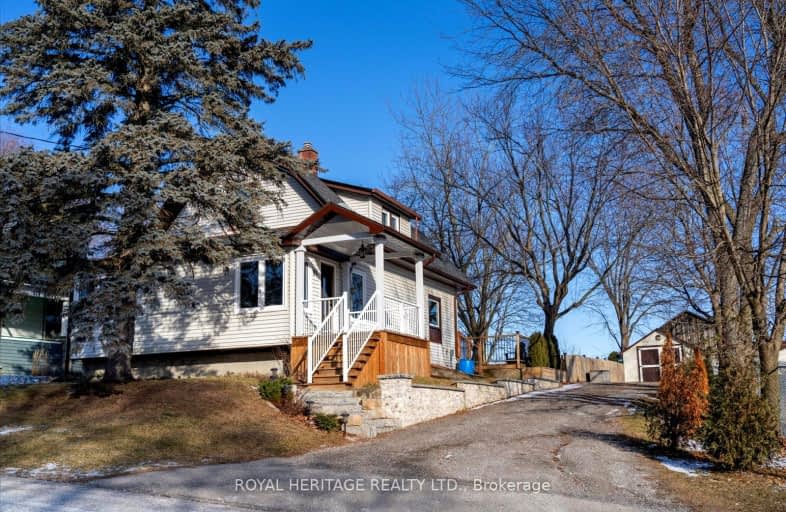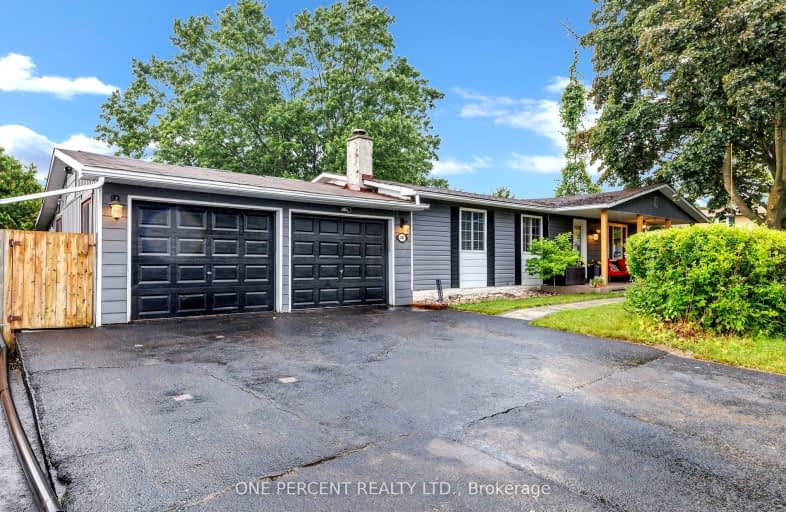Car-Dependent
- Most errands require a car.
49
/100
Somewhat Bikeable
- Most errands require a car.
47
/100

Kirby Centennial Public School
Elementary: Public
4.17 km
Orono Public School
Elementary: Public
0.51 km
The Pines Senior Public School
Elementary: Public
3.80 km
John M James School
Elementary: Public
7.41 km
St. Francis of Assisi Catholic Elementary School
Elementary: Catholic
7.30 km
Newcastle Public School
Elementary: Public
7.41 km
Centre for Individual Studies
Secondary: Public
8.42 km
Clarke High School
Secondary: Public
3.71 km
Holy Trinity Catholic Secondary School
Secondary: Catholic
15.10 km
Clarington Central Secondary School
Secondary: Public
10.27 km
Bowmanville High School
Secondary: Public
8.50 km
St. Stephen Catholic Secondary School
Secondary: Catholic
8.60 km
-
Newcastle Memorial Park
Clarington ON 6.72km -
Brookhouse Park
Clarington ON 7.1km -
Barley Park
Clarington ON 7.17km
-
TD Bank Financial Group
570 Longworth Ave, Bowmanville ON L1C 0H4 7.78km -
RBC Royal Bank
1 Wheelhouse Dr, Newcastle ON L1B 1B9 8.45km -
BMO Bank of Montreal
243 King St E, Bowmanville ON L1C 3X1 8.53km



