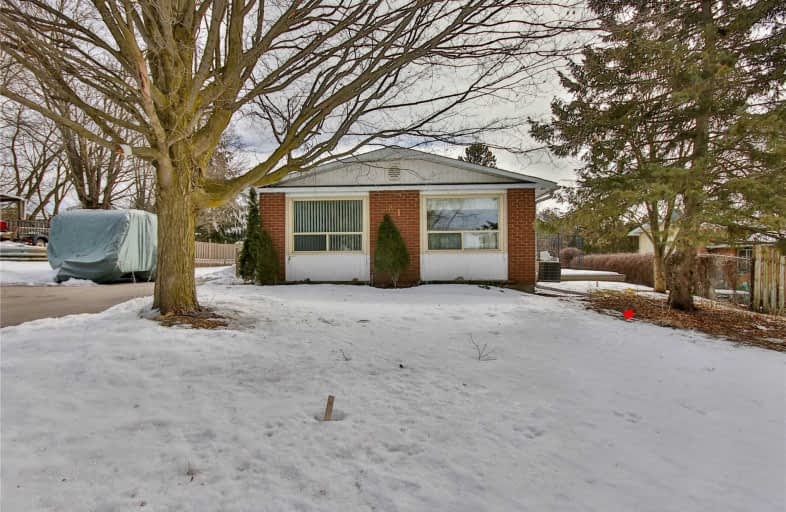Sold on Mar 09, 2021
Note: Property is not currently for sale or for rent.

-
Type: Detached
-
Style: Bungalow
-
Lot Size: 75.07 x 107.56 Feet
-
Age: No Data
-
Taxes: $3,316 per year
-
Days on Site: 7 Days
-
Added: Mar 02, 2021 (1 week on market)
-
Updated:
-
Last Checked: 2 months ago
-
MLS®#: E5136055
-
Listed By: Re/max hallmark realty ltd., brokerage
Excellent Detached Bungalow On A Quiet Crescent With A Large South Facing Backyard. Family Size Eat In Kitchen, And Generous Sized Rooms Throughout, Offering Lots Of Natural Light, 3 Walk Outs, Functional Floor Plan, And An Abundance Of Storage. The Lower Level Is Nice And Bright With Good Sized Windows. Beautiful Private Yard With A Wrap Around Deck And Two Large Garden Sheds. This Home Is In Excellent Condition And Shows Great Pride Of Ownership.
Extras
Gas Stove, Irrigation System, Central A/C, Built In Dishwasher, Main Floor Laundry. Hot Water Tank(R), Water Softener(R), Gas Hook Up For Bbq, 2 Garden Sheds.
Property Details
Facts for 81 Davids Crescent, Clarington
Status
Days on Market: 7
Last Status: Sold
Sold Date: Mar 09, 2021
Closed Date: May 21, 2021
Expiry Date: May 02, 2021
Sold Price: $730,000
Unavailable Date: Mar 09, 2021
Input Date: Mar 03, 2021
Prior LSC: Listing with no contract changes
Property
Status: Sale
Property Type: Detached
Style: Bungalow
Area: Clarington
Community: Orono
Availability Date: 60/90 Days
Inside
Bedrooms: 2
Bedrooms Plus: 2
Bathrooms: 2
Kitchens: 1
Kitchens Plus: 1
Rooms: 4
Den/Family Room: No
Air Conditioning: Central Air
Fireplace: No
Washrooms: 2
Building
Basement: Finished
Basement 2: Sep Entrance
Heat Type: Forced Air
Heat Source: Gas
Exterior: Alum Siding
Exterior: Brick
Water Supply: Municipal
Special Designation: Unknown
Parking
Driveway: Private
Garage Type: None
Covered Parking Spaces: 4
Total Parking Spaces: 4
Fees
Tax Year: 2020
Tax Legal Description: Lt 81, Pl N693, S/T A Right In N63012 ; Clarington
Taxes: $3,316
Land
Cross Street: Taunton/Robins
Municipality District: Clarington
Fronting On: South
Pool: None
Sewer: Septic
Lot Depth: 107.56 Feet
Lot Frontage: 75.07 Feet
Rooms
Room details for 81 Davids Crescent, Clarington
| Type | Dimensions | Description |
|---|---|---|
| Living Main | 4.61 x 3.35 | Hardwood Floor |
| Kitchen Main | 5.45 x 3.35 | Eat-In Kitchen |
| Master Main | 3.34 x 4.66 | W/I Closet, W/O To Deck |
| 2nd Br Main | 2.61 x 3.04 | Hardwood Floor |
| Office Bsmt | 3.40 x 2.82 | Laminate |
| Kitchen Bsmt | 2.32 x 3.39 | |
| 4th Br Bsmt | 3.29 x 4.35 | Laminate |
| Rec Bsmt | 6.64 x 3.03 | Laminate |
| Utility Bsmt | 6.46 x 2.21 |
| XXXXXXXX | XXX XX, XXXX |
XXXX XXX XXXX |
$XXX,XXX |
| XXX XX, XXXX |
XXXXXX XXX XXXX |
$XXX,XXX | |
| XXXXXXXX | XXX XX, XXXX |
XXXX XXX XXXX |
$XXX,XXX |
| XXX XX, XXXX |
XXXXXX XXX XXXX |
$XXX,XXX |
| XXXXXXXX XXXX | XXX XX, XXXX | $730,000 XXX XXXX |
| XXXXXXXX XXXXXX | XXX XX, XXXX | $500,000 XXX XXXX |
| XXXXXXXX XXXX | XXX XX, XXXX | $330,000 XXX XXXX |
| XXXXXXXX XXXXXX | XXX XX, XXXX | $339,900 XXX XXXX |

Kirby Centennial Public School
Elementary: PublicOrono Public School
Elementary: PublicThe Pines Senior Public School
Elementary: PublicHarold Longworth Public School
Elementary: PublicSt. Francis of Assisi Catholic Elementary School
Elementary: CatholicNewcastle Public School
Elementary: PublicCentre for Individual Studies
Secondary: PublicClarke High School
Secondary: PublicHoly Trinity Catholic Secondary School
Secondary: CatholicClarington Central Secondary School
Secondary: PublicBowmanville High School
Secondary: PublicSt. Stephen Catholic Secondary School
Secondary: Catholic

