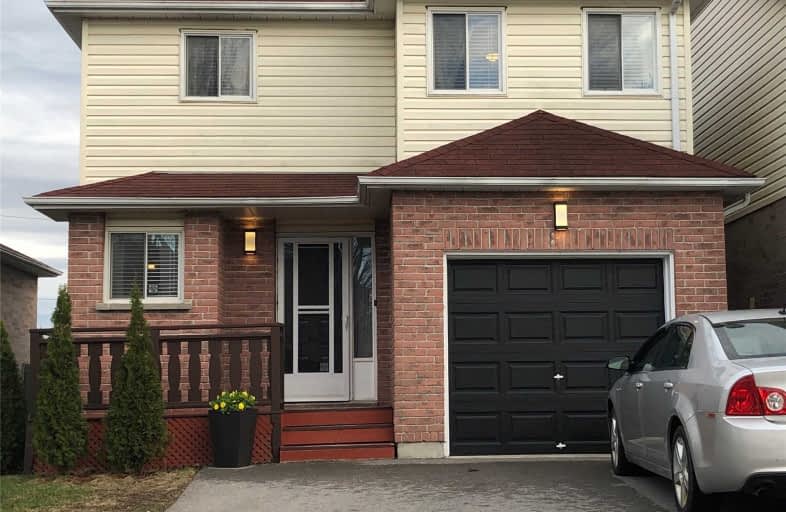Sold on Jun 04, 2019
Note: Property is not currently for sale or for rent.

-
Type: Detached
-
Style: 2-Storey
-
Lot Size: 31.17 x 96.78 Feet
-
Age: No Data
-
Taxes: $3,247 per year
-
Days on Site: 30 Days
-
Added: Sep 07, 2019 (4 weeks on market)
-
Updated:
-
Last Checked: 3 months ago
-
MLS®#: E4438766
-
Listed By: Re/max impact realty, brokerage
Perfect Home For First Time Buyers Or Downsizers! 3 Bedroom, 2 Bathroom Home Located In A Family Friendly Neighbourhood Close To 3 Schools, Shopping & Restaurants! Hardwood & Ceramic Tile Thorough-Out! Freshly Painted! Spacious Eat-In Kitchen & Walk-Out To Fully Fenced Yard! Huge Shed For All Your Toys! Wood-Burning Fireplace! Insert! Updated Bathrooms & Finished Basement With Extra Bedroom/Office, Laundry & Storage Space!
Extras
Newer Double Car Driveway & Insulated Garage Door. Includes: Fridge, Stove, Dishwasher, Washer, Dryer, Shed, All Window Coverings (Excluding Living Rm & Kitchen)
Property Details
Facts for 81 Trudeau Drive, Clarington
Status
Days on Market: 30
Last Status: Sold
Sold Date: Jun 04, 2019
Closed Date: Jul 31, 2019
Expiry Date: Aug 20, 2019
Sold Price: $446,000
Unavailable Date: Jun 04, 2019
Input Date: May 05, 2019
Prior LSC: Sold
Property
Status: Sale
Property Type: Detached
Style: 2-Storey
Area: Clarington
Community: Bowmanville
Availability Date: Tba
Inside
Bedrooms: 3
Bedrooms Plus: 1
Bathrooms: 2
Kitchens: 1
Rooms: 5
Den/Family Room: No
Air Conditioning: Central Air
Fireplace: Yes
Washrooms: 2
Building
Basement: Finished
Heat Type: Forced Air
Heat Source: Gas
Exterior: Brick
Exterior: Vinyl Siding
Water Supply: Municipal
Special Designation: Unknown
Parking
Driveway: Available
Garage Spaces: 1
Garage Type: Attached
Covered Parking Spaces: 2
Total Parking Spaces: 3
Fees
Tax Year: 2019
Tax Legal Description: Plan 10M800; Pt Lt10, Now Rp 10R3094 Part 2
Taxes: $3,247
Land
Cross Street: Concession St/Libert
Municipality District: Clarington
Fronting On: South
Pool: None
Sewer: Sewers
Lot Depth: 96.78 Feet
Lot Frontage: 31.17 Feet
Rooms
Room details for 81 Trudeau Drive, Clarington
| Type | Dimensions | Description |
|---|---|---|
| Living Main | 3.40 x 6.00 | Hardwood Floor, Fireplace |
| Kitchen Main | 4.98 x 3.27 | Ceramic Floor, W/O To Yard, Eat-In Kitchen |
| Master 2nd | 3.50 x 3.93 | Hardwood Floor |
| 2nd Br 2nd | 3.00 x 3.44 | Hardwood Floor |
| 3rd Br 2nd | 2.70 x 2.97 | Hardwood Floor |
| Great Rm Bsmt | 3.05 x 8.23 | Laminate |
| Den Bsmt | 2.59 x 3.20 | Laminate |
| XXXXXXXX | XXX XX, XXXX |
XXXX XXX XXXX |
$XXX,XXX |
| XXX XX, XXXX |
XXXXXX XXX XXXX |
$XXX,XXX | |
| XXXXXXXX | XXX XX, XXXX |
XXXXXXX XXX XXXX |
|
| XXX XX, XXXX |
XXXXXX XXX XXXX |
$XXX,XXX |
| XXXXXXXX XXXX | XXX XX, XXXX | $446,000 XXX XXXX |
| XXXXXXXX XXXXXX | XXX XX, XXXX | $450,000 XXX XXXX |
| XXXXXXXX XXXXXXX | XXX XX, XXXX | XXX XXXX |
| XXXXXXXX XXXXXX | XXX XX, XXXX | $459,900 XXX XXXX |

Central Public School
Elementary: PublicVincent Massey Public School
Elementary: PublicJohn M James School
Elementary: PublicHarold Longworth Public School
Elementary: PublicSt. Joseph Catholic Elementary School
Elementary: CatholicDuke of Cambridge Public School
Elementary: PublicCentre for Individual Studies
Secondary: PublicClarke High School
Secondary: PublicHoly Trinity Catholic Secondary School
Secondary: CatholicClarington Central Secondary School
Secondary: PublicBowmanville High School
Secondary: PublicSt. Stephen Catholic Secondary School
Secondary: Catholic

